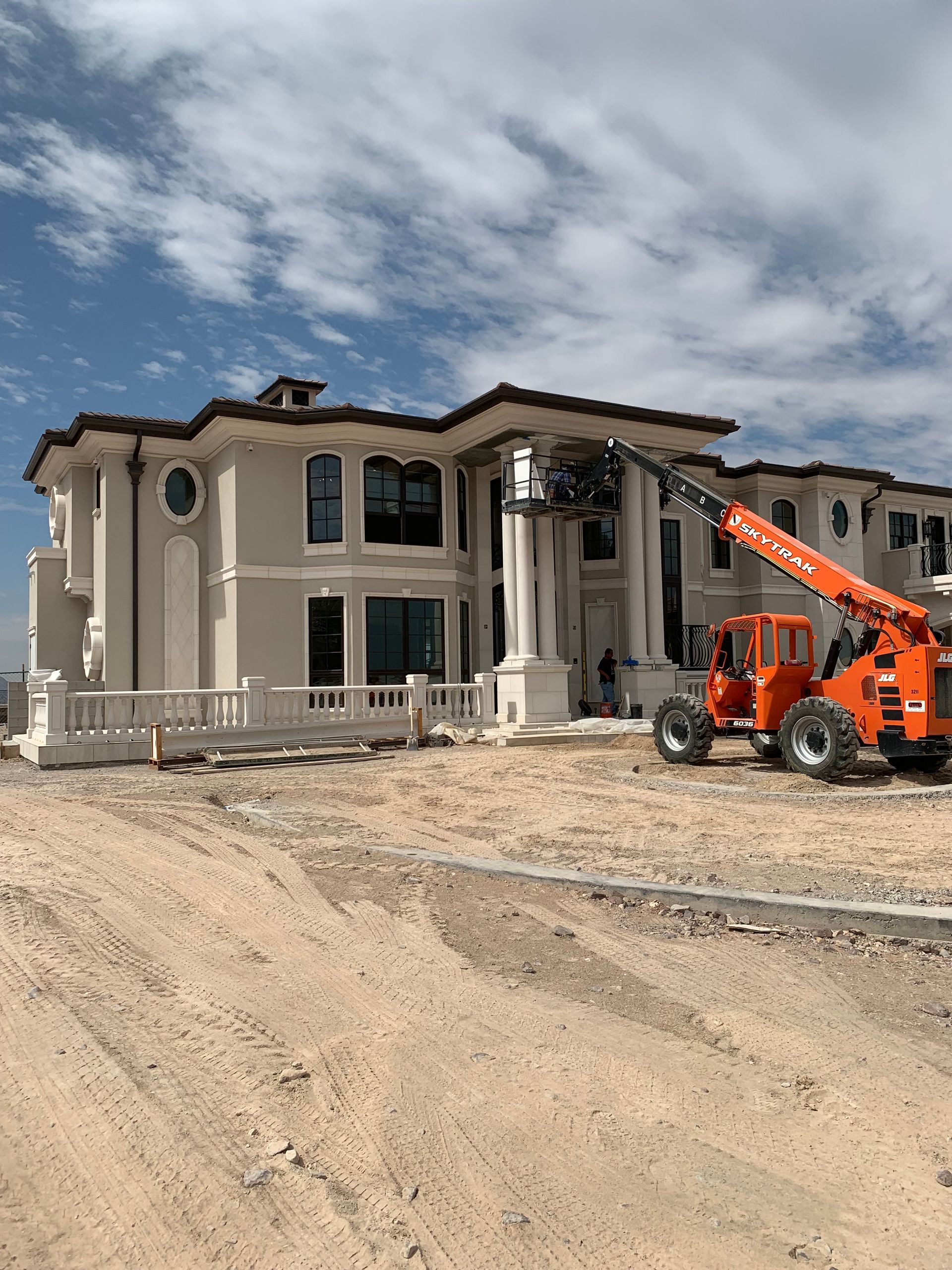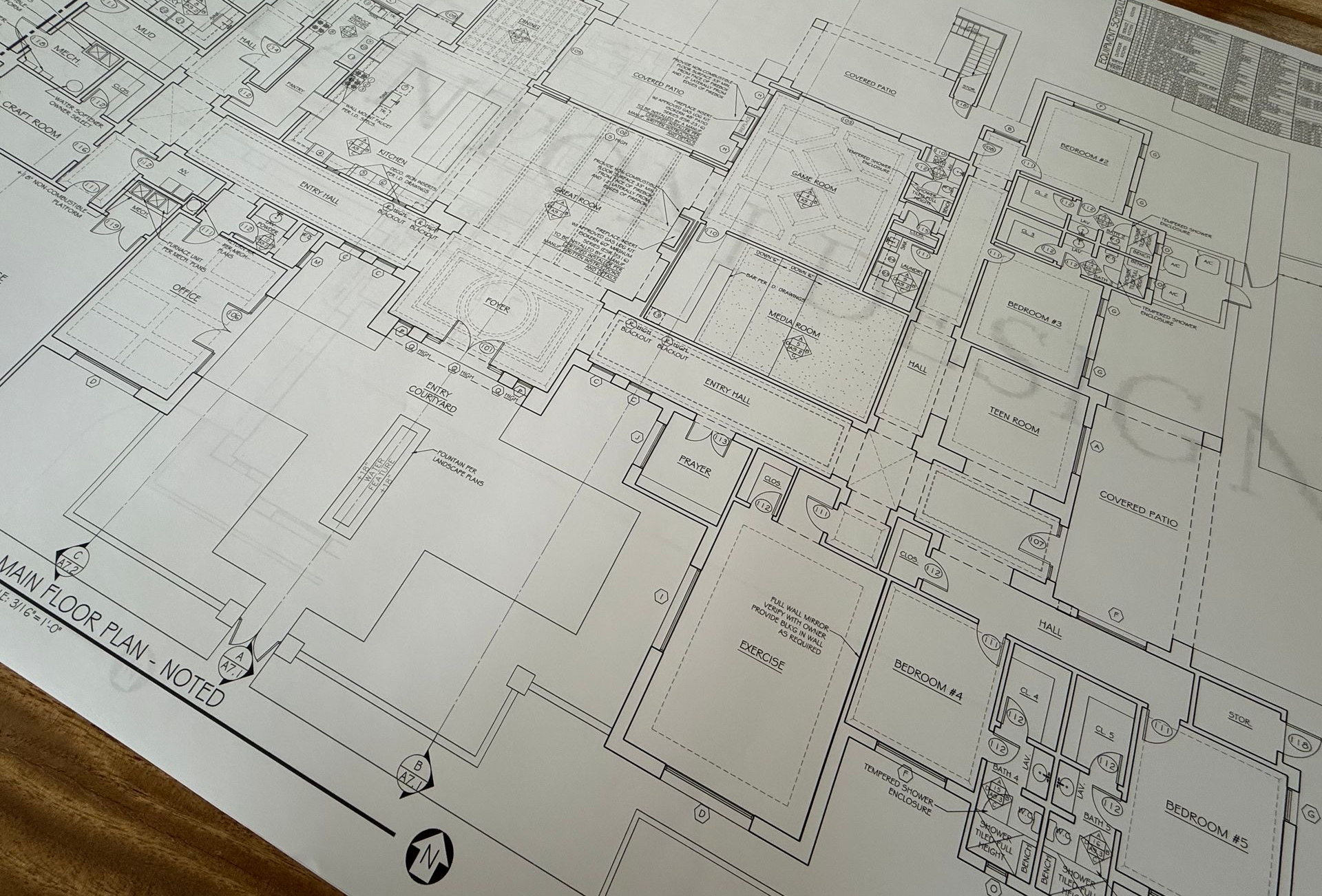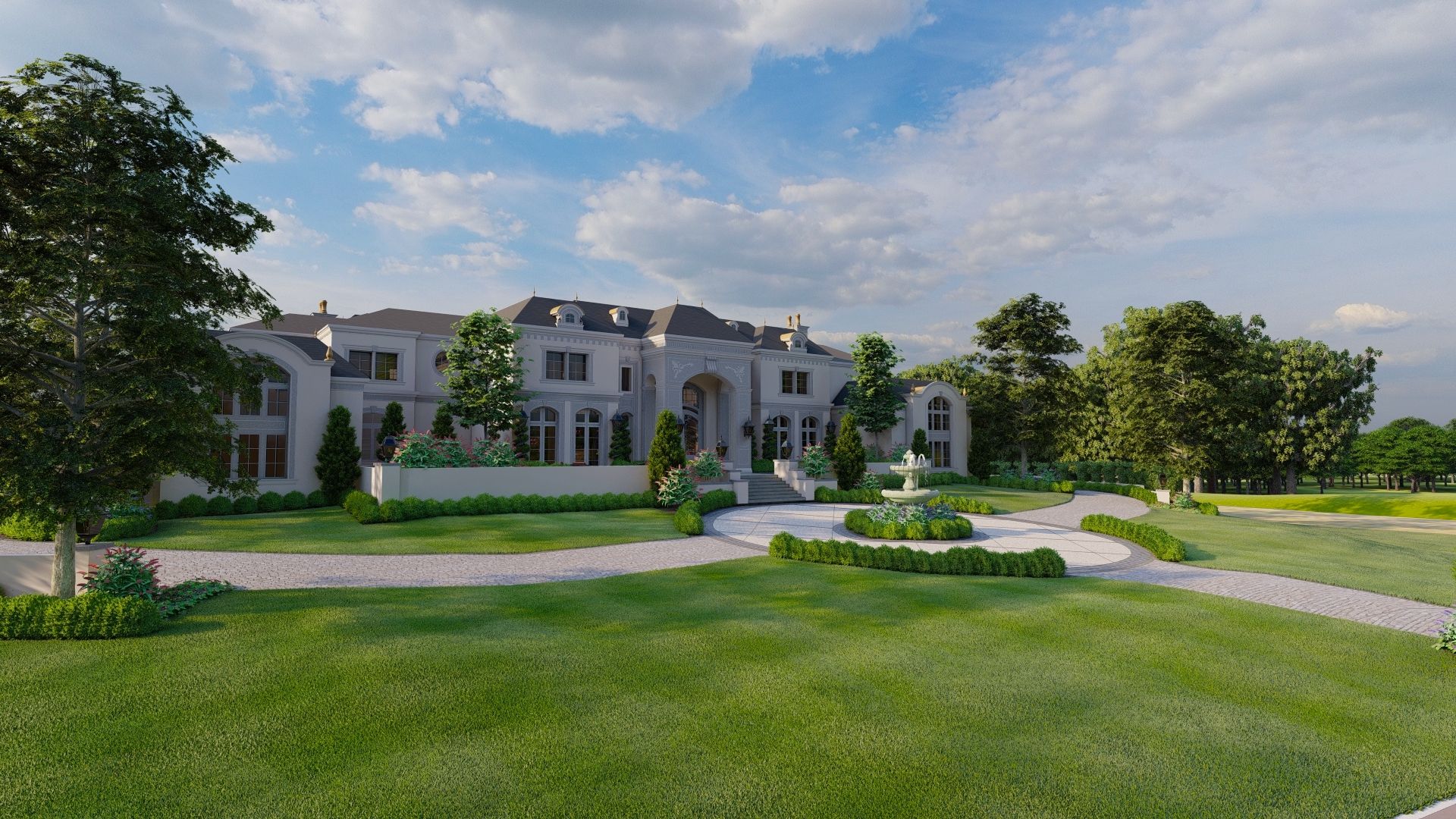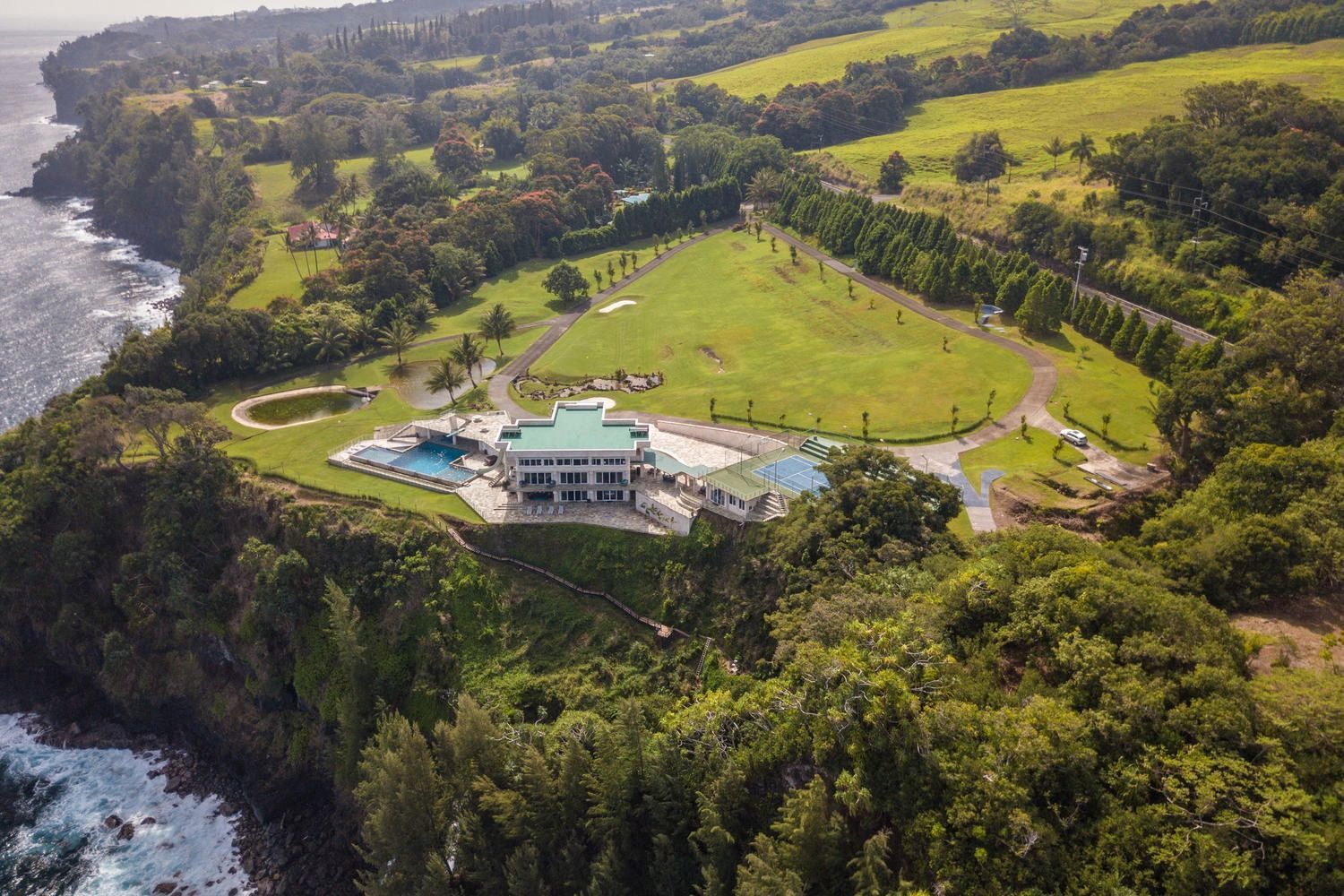This article will discuss what to expect when working with an architect.
Working with an Architect: What to Expect?
Working with an Architect: What to expect?
If you are looking to build or remodel a home, you might be looking into hiring an experienced architect. An architect will be able to take all of our design and budgeting goals to create a real plan and design to fit your needs. Here is what you can expect when working with an architect.
What an Architect Does
- Understand your goals for design and budget to create a house plan that fits your needs.
- Draw the plans and elevations of your home to meet your goals and the building and zoning codes.
- Work with your builder closely to make sure that your home is built to the standards of the drawing.
The Design Process
When choosing your architect each firm will work a little differently. It’s important that you can communicate with your architect and can trust them. Reviewing their testimonials and portfolio can help make the decision for which architect best fits you. When working with the Fratantoni Design team of experienced architects you can trust you’re in good hands.
The design process starts with an initial meeting where we can understand your lifestyle, needs, likes, and dislikes. This first step is important to make sure we understand your style and design goals. We always want to make sure we are on the same page with the project. Next, we would go through the phases of designing the plan. In this step, we are working with you to approve every feature and layout for your dream home. Once the plans have been approved our team will draw up the documents to submit the blueprints and get the builders permit. Finally, we will be working closely with your builder to make sure that the plans are built to your standards and goals.
Conclusion: Working with an Architect: What to expect?
There are a lot of experienced architects to choose from. The most crucial part of your project is making sure you’re hiring the right one. The team at Fratantoni Design has been designing and building homes all over the work for over 30 years. If you’re looking to hire an expert in luxury homes, feel free to contact us to start on your project. We look forward to hearing from you.
The post Working with an Architect: What to Expect? appeared first on Fratantoni Design.













