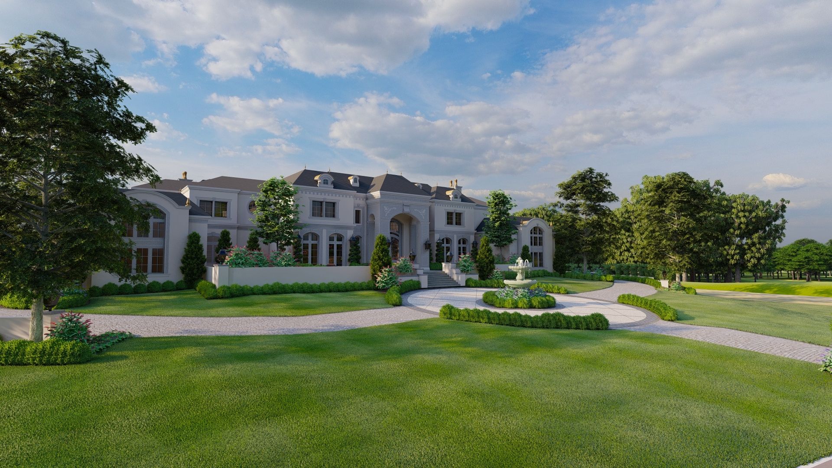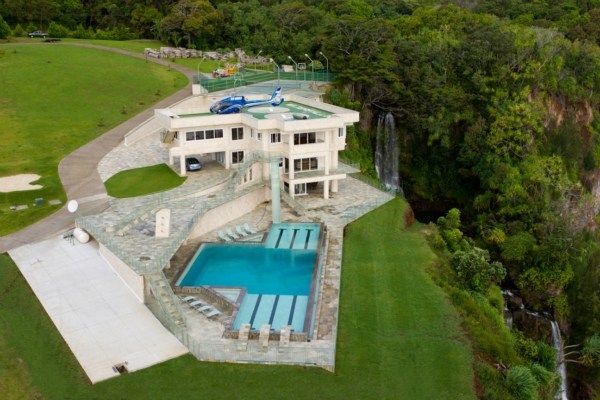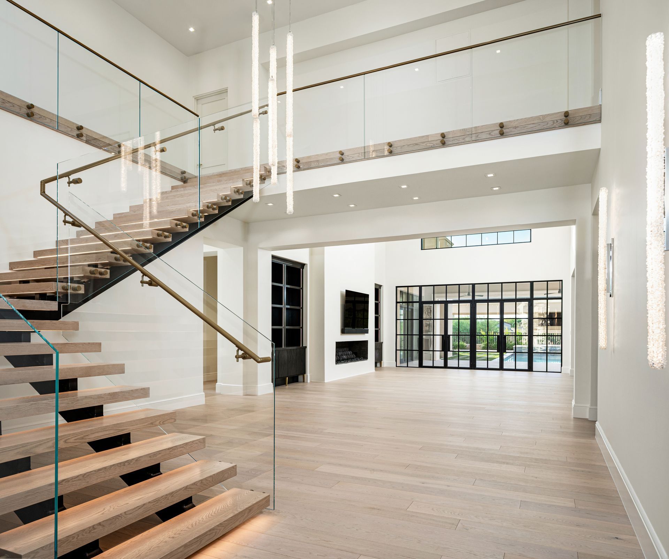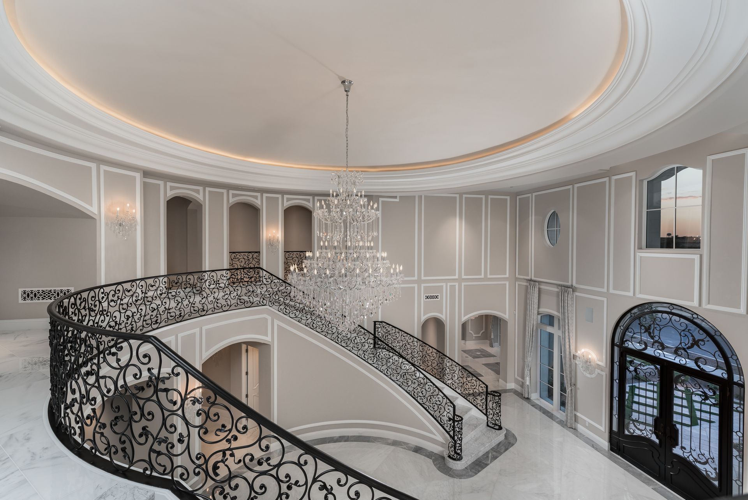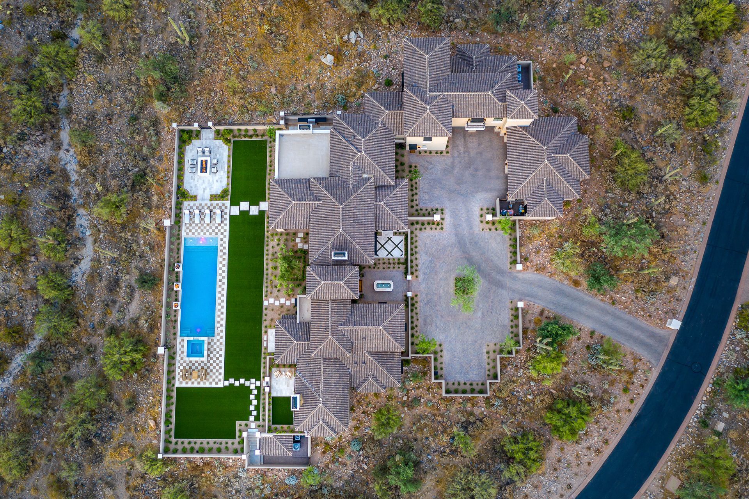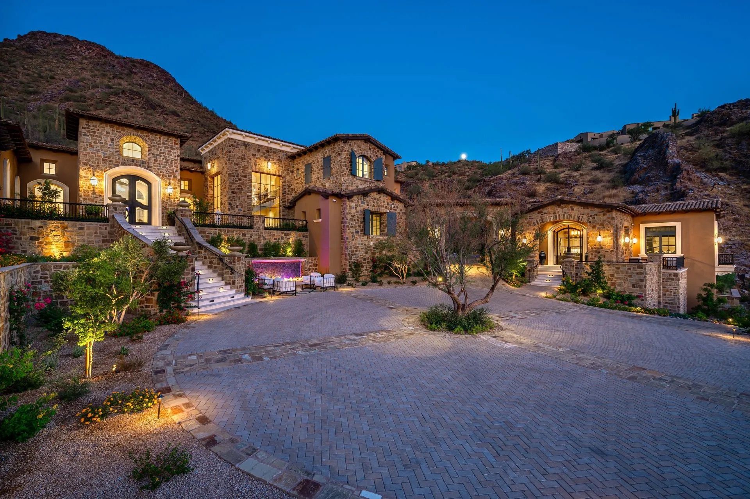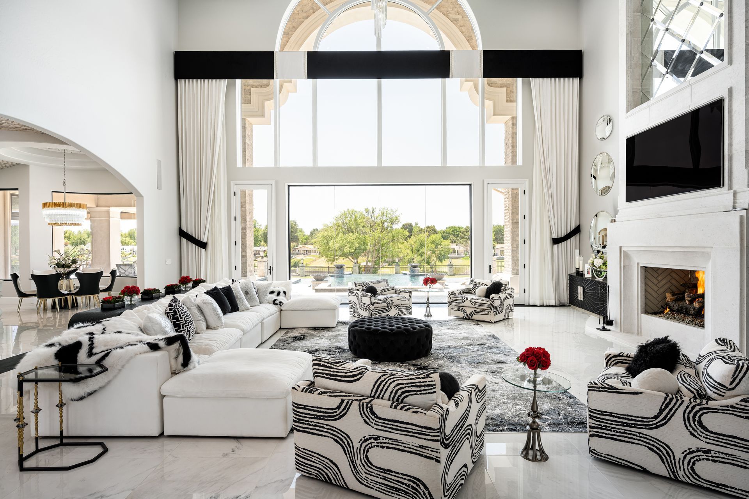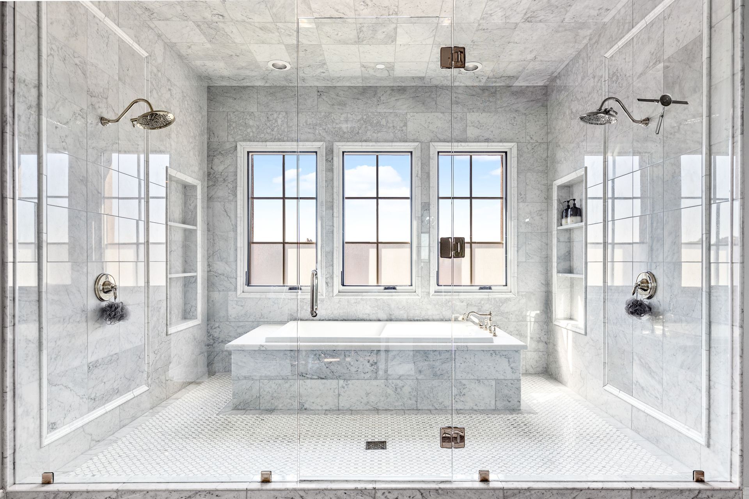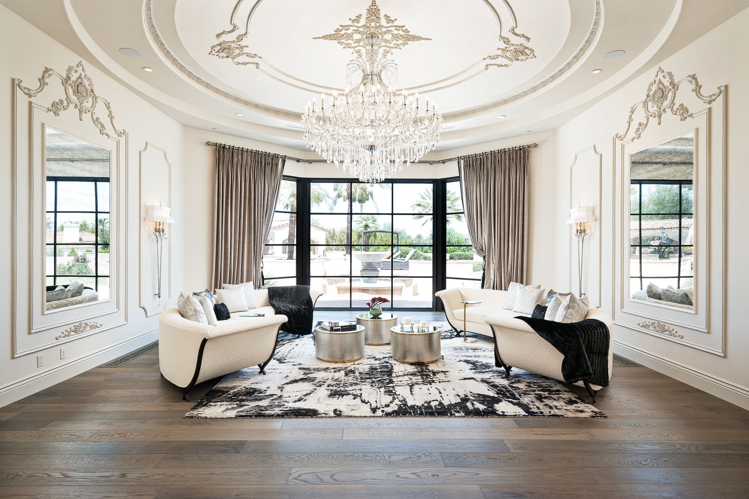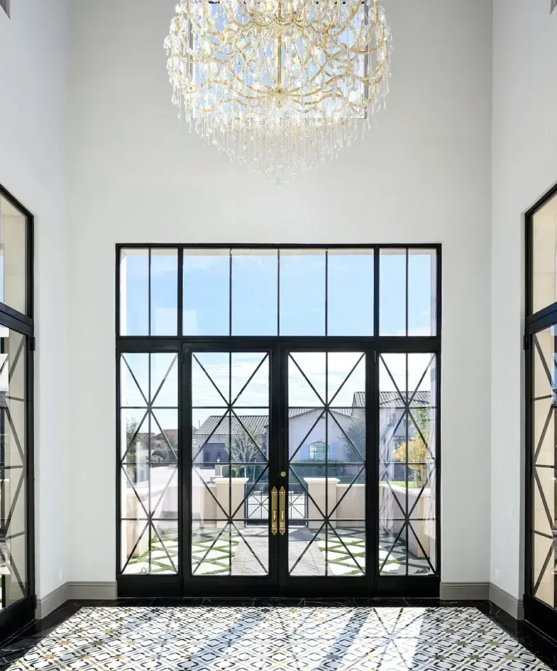How to Maximize Natural Light in Your Home Design
Have you ever walked into a space that just felt better—brighter, calmer, more expansive—and you couldn't quite put your finger on why? Chances are, it was the natural light. In luxury residential architecture, light isn’t just a feature—it’s a foundational design element. And when expertly harnessed, it can elevate a home from beautiful to breathtaking.
At Fratantoni Design, we believe that luxury begins with light. Whether you're building a custom estate in Scottsdale, remodeling a coastal retreat in California, or designing a dream home in the hills of New Jersey, maximizing natural light is one of the most impactful ways to enhance the beauty, energy efficiency, and experience of your home.
If you're someone seeking a home that feels open, warm, and effortlessly elegant, you're in the right place. This guide will walk you through exactly how to
maximize natural light in your home design—from floor plans and finishes to window placement and architectural strategies. Ready to let the light in?
Why Natural Light Is the Most Underrated Luxury Design Feature
Natural light isn’t just about aesthetics—it’s about well-being, sustainability, and the atmosphere of your home. Let’s explore why light matters more than ever in luxury home design.
Benefits of Natural Light in Interior Design
- Enhances Mood & Wellness: Exposure to sunlight boosts serotonin and supports your circadian rhythm.
- Improves Energy Efficiency: More natural light means less reliance on artificial lighting during the day.
- Expands Perception of Space: Light-filled rooms feel larger, more open, and more welcoming.
- Accentuates Interior Finishes: From imported marble to warm wood flooring, natural light brings your design materials to life.
- Increases Property Value: Homes designed with abundant natural light often see higher resale values.
In short, architectural design that prioritizes natural light is a decision that pays dividends in aesthetics, efficiency, and lifestyle.
Architectural Strategies to Increase Natural Light in Luxury Homes
Whether you’re building from the ground up or remodeling a beloved residence, these are the expert-backed ways to maximize natural light in home design.
1. Open Floor Plans = Open Light Flow
Open-concept layouts are more than a trend—they’re an architectural strategy. By minimizing interior walls, light from large windows can reach farther into the home, illuminating even central rooms. Open kitchens, great rooms, and gallery hallways all benefit from this design principle.
2. Window Placement: A Strategic Art
One of the most overlooked yet impactful decisions in luxury architectural design is where and how you place windows. Here are key tips:
- South-facing windows provide consistent light throughout the day.
- East-facing windows capture morning sun—ideal for breakfast nooks and home offices.
- Clerestory windows bring in light while preserving privacy.
- Floor-to-ceiling glass or glass doors dissolve the boundary between indoors and outdoors.
Pro Tip: Want to bring light into darker spaces like hallways or stairwells? Consider transom windows or interior glass walls to “borrow” light from other rooms.
3. Skylights & Roof Windows: Natural Light from Above
Adding light from above can make a dramatic difference in rooms with limited wall space for windows. Skylights are ideal for bathrooms, kitchens, and hallways. When designed with passive solar principles, they can even help heat your home in the winter.
4. High Ceilings, Tall Windows
Luxury homes often feature soaring ceilings—make the most of them by incorporating tall, vertical windows or arched transoms.
These enhance verticality and bring more daylight deeper into the room.
A Story from the Studio: Designing with Sunlight in Bel-Air
A recent client came to us with a dream of building a modern Mediterranean estate in Bel-Air. Their must-have list included indoor-outdoor living, serene bedrooms, and a sun-drenched kitchen.
To deliver, we:
- Oriented the home on the lot to capture optimal east-west light.
- Designed an open floor plan with strategic southern exposure in living areas.
- Incorporated retractable glass doors in the dining room for a seamless transition to the pool terrace.
- Added light-enhancing finishes like white oak beams, creamy Venetian plaster walls, and polished limestone floors that reflect natural light.
The result? A home that literally glows from within—no artificial lighting required during daylight hours. This project exemplified how architectural strategy can transform not just the home’s look, but how it feels.
How to Bring More Sunlight into Your Home: Quick List of Tips
Looking for actionable steps to make your home feel brighter and more luxurious? Start here:
- Choose an open floor plan to allow sunlight to travel freely.
- Use light-colored materials—floors, walls, cabinetry—to reflect light.
- Maximize window size and placement based on the sun’s path.
- Install glass doors or mirrored accents to bounce light around.
- Use skylights or solar tubes in areas without exterior walls.
- Consider light shelves or interior courtyards in large homes.
- Avoid heavy drapery; opt for sheer or automated window coverings.
- Work with a trusted luxury home architect who specializes in light-centric design.
FAQ: Is Maximizing Natural Light Worth the Investment?
Q: Does it really make a difference to invest in architectural elements for natural light?
A: Absolutely. Strategic design decisions—like proper window orientation or an open floor plan—can significantly reduce your need for artificial lighting, enhance your mood and sleep, and elevate your daily living experience. From both a financial and lifestyle perspective, it’s one of the smartest investments in luxury home design.
Are You Missing Out on One of the Most Transformational Design Elements?
Here’s a thought to consider: If you’re already investing in top-tier materials, bespoke finishes, and custom craftsmanship, why not make sure those beautiful details are shown in the best possible light—literally?
Many luxury homeowners don’t realize how much unrealized potential their home has until they experience a design that prioritizes natural lighting. Could your future home be even more breathtaking with the right architectural lighting plan?
Key Takeaways: Maximizing Natural Light in Luxury Architecture
- Natural light boosts well-being, efficiency, and elegance in any home.
- Strategic window placement and floor plan design are essential to achieving this.
- Architectural elements like skylights, clerestory windows, and glass doors can radically transform light flow.
- Interior finishes that reflect light help amplify daylight throughout the home.
- Working with a luxury residential architect ensures every element works together harmoniously to bring your vision to life.
Ready to Design Your Dream Home?
At Fratantoni Design, we understand that light is more than a detail—it’s a design philosophy. With decades of architectural design experience and a portfolio that includes some of the country’s most celebrated homes, we create luxury residences that are as functional as they are luminous.
From initial concept to final construction, we offer professional home design guidance every step of the way. Our white-glove service ensures your vision for a custom home with natural light is not only realized—but exceeded.
Contact Fratantoni Design today and experience the difference of working with a trusted luxury home architect who brings light to life.
Contact Us


