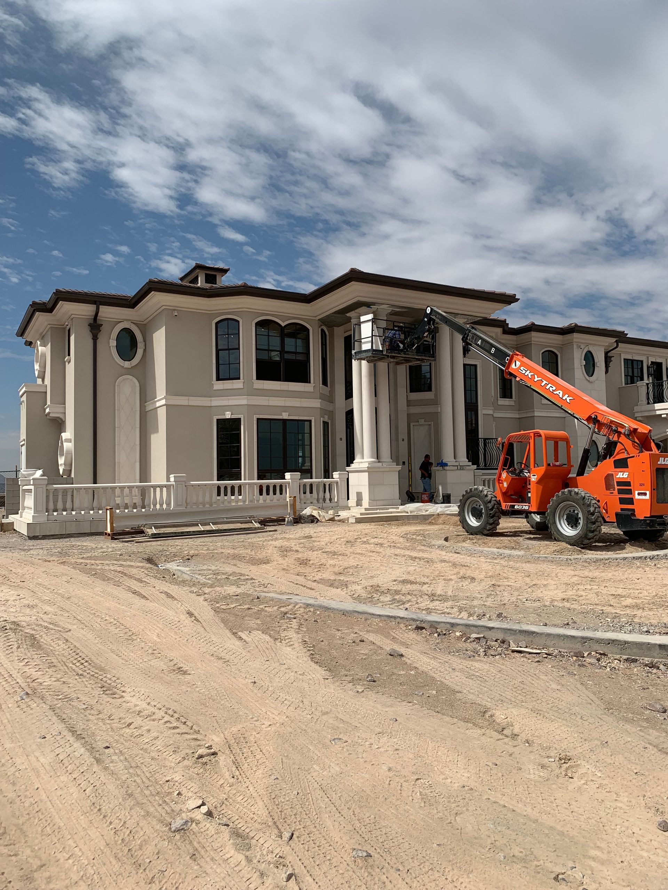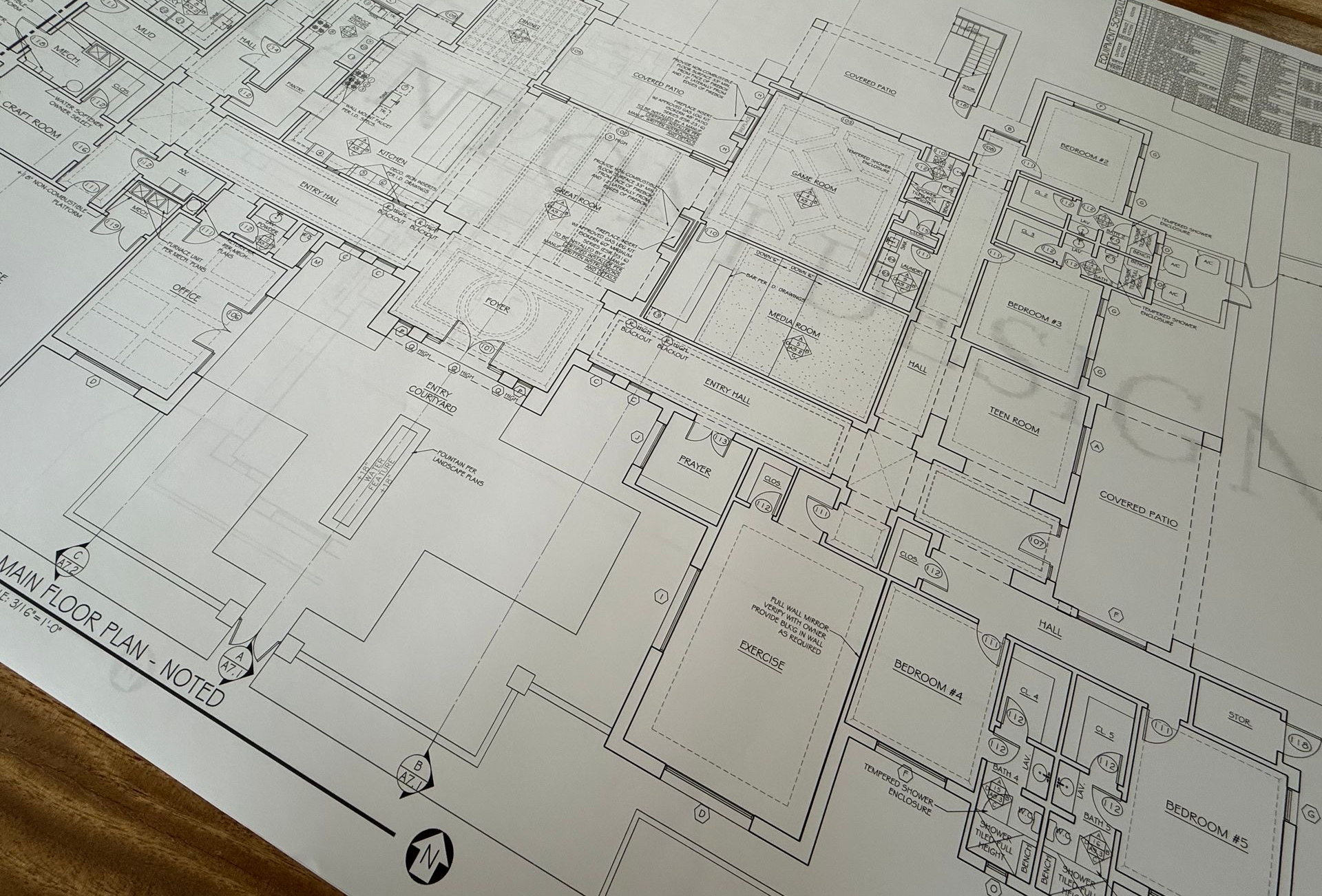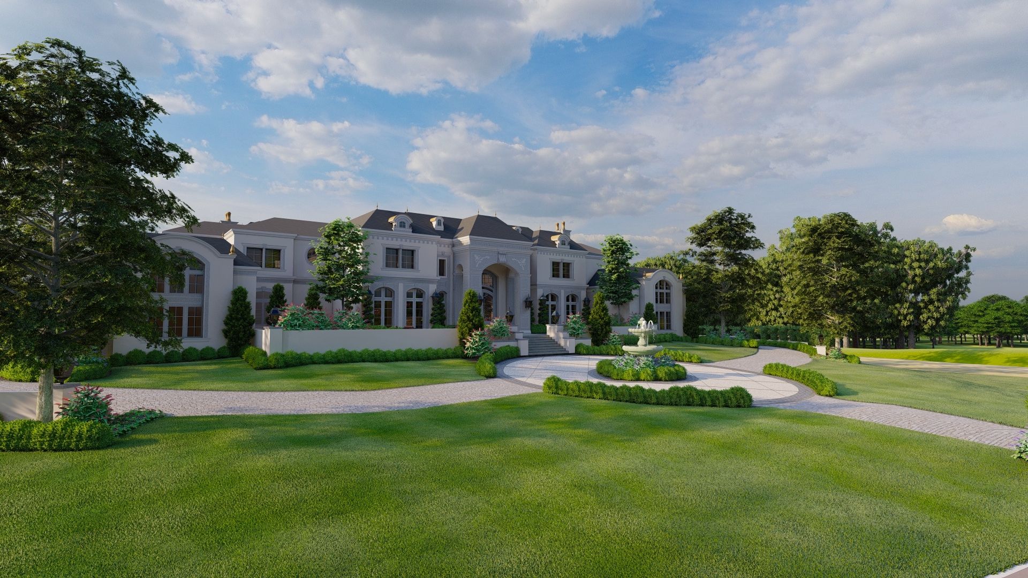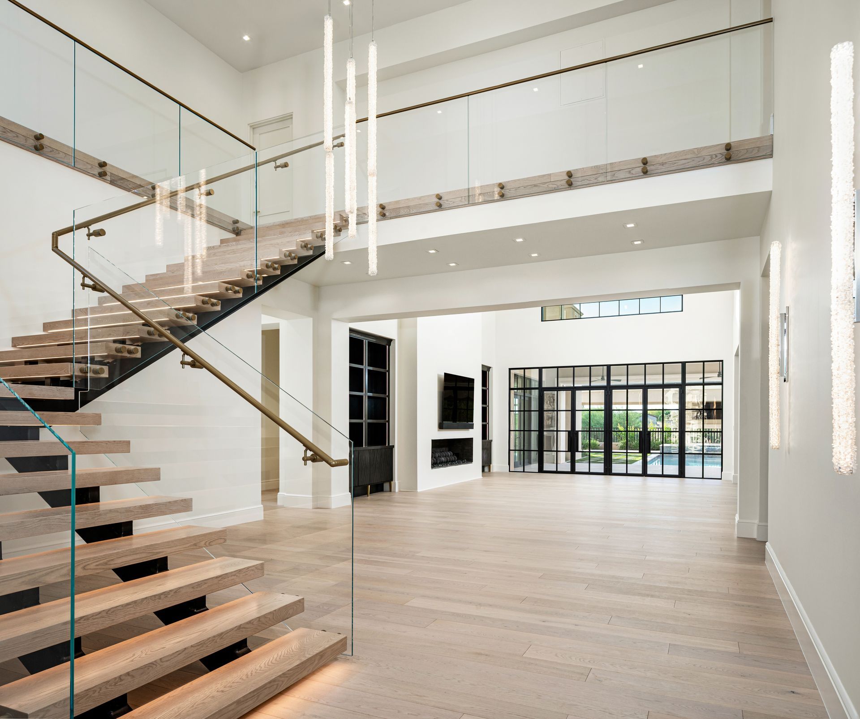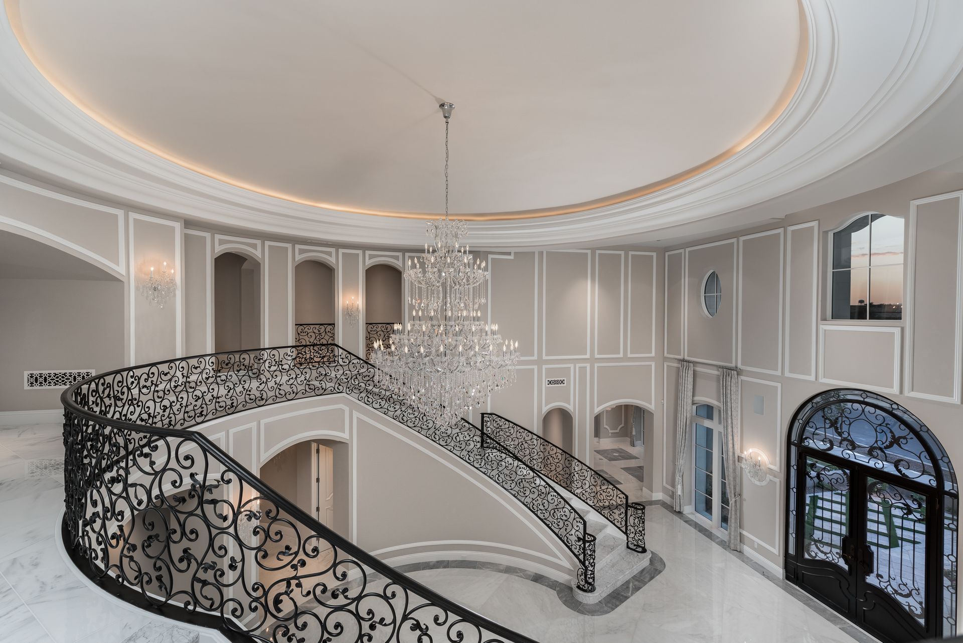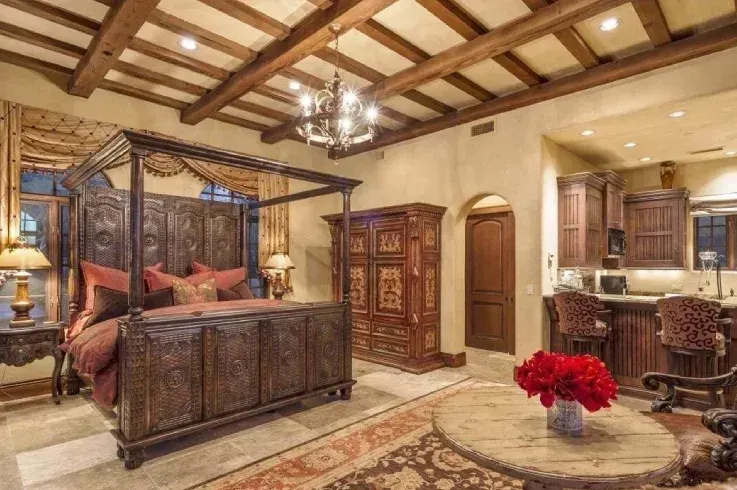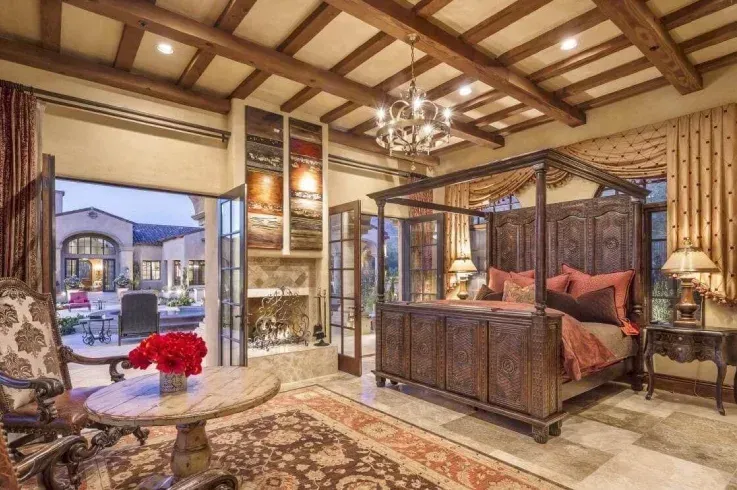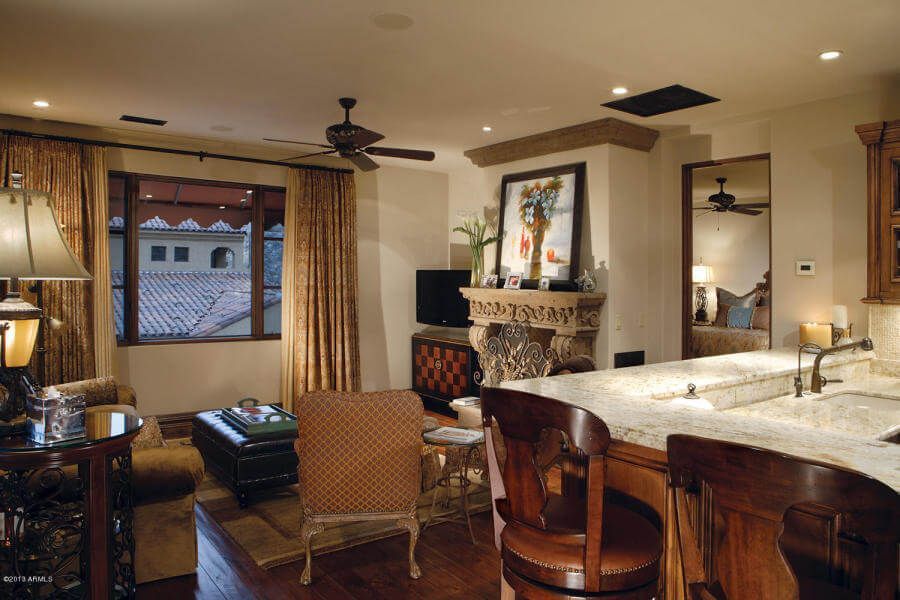Adding A Guest Suite
Adding a guest suite with great features to your home plans ensures that your guests will find the room restful and welcoming. One of the joys of luxury homes is the opportunity to share its beauty and warmth with friends and family. The planning stage is the best time to include such details as the room size, window style and placement, how much storage and display space to include, and the ideal number of electrical outlets and cable or phone jacks.
While the master bedroom and the main living room should command excellent views, the view from the guest room is an essential part of the overall welcome. When making your plans, consider all available views. While it may mean sacrificing a symmetrical home design, you and your guests will ultimately be happier with the change.
Include a private bathroom in your plans. Even long-time friends will feel more at home when they do not have to share a bathroom with the rest of the household. Window options for the guest bathroom include round or Gothic-style arched windows with opaque or stained glass.
Bring the sunshine inside and offer the perfect frame for a patio view — complete with chimney, fireplace and a cozy arrangement of comfortable patio chair. Such a view strikes a relaxing note that invites guests to enjoy the outdoor amenities of your home.
Room for One More
Adult guests sleep in greater comfort when you offer a queen or king-size bed. Tables on each side of the bed provide room for a reading lamp and clock. The tables need at least one drawer for small items, and a shelf for books and magazines. Include space for a desk, complete with phone, high-speed internet and digital cable jacks so that your guests have a place to write or work.
As the suite is created, remember that the occupants of the suite may change, so keep the basic design attractive for any future occupants. Here are some other essentials to keep in mind:
-
Make areas of the suite as spacious as possible. Incorporate universal design principles not only in the suite but also throughout the house if possible. These designs can include no-slip flooring, considerations for height and reachability, wider doorways, grab bars, and handrails. Make sure the suite has some relationship to public areas of the home.
-
Install separate light, heat, and air-conditioning controls as well as smoke, fire, and carbon monoxide detectors.
-
Choose easy-open door and drawer hardware and install overhead and hand-held shower heads.
-
Place electrical outlets on both sides of the bed. Consider installing emergency call buttons or at least a jack. Install a separate phone line, Internet connection, and cable jacks, and perhaps a stereo system unique to the suite.
-
Choose materials that ensure the health, safety. and welfare of the occupants.
The post Adding A Guest Suite appeared first on Fratantoni Design.
