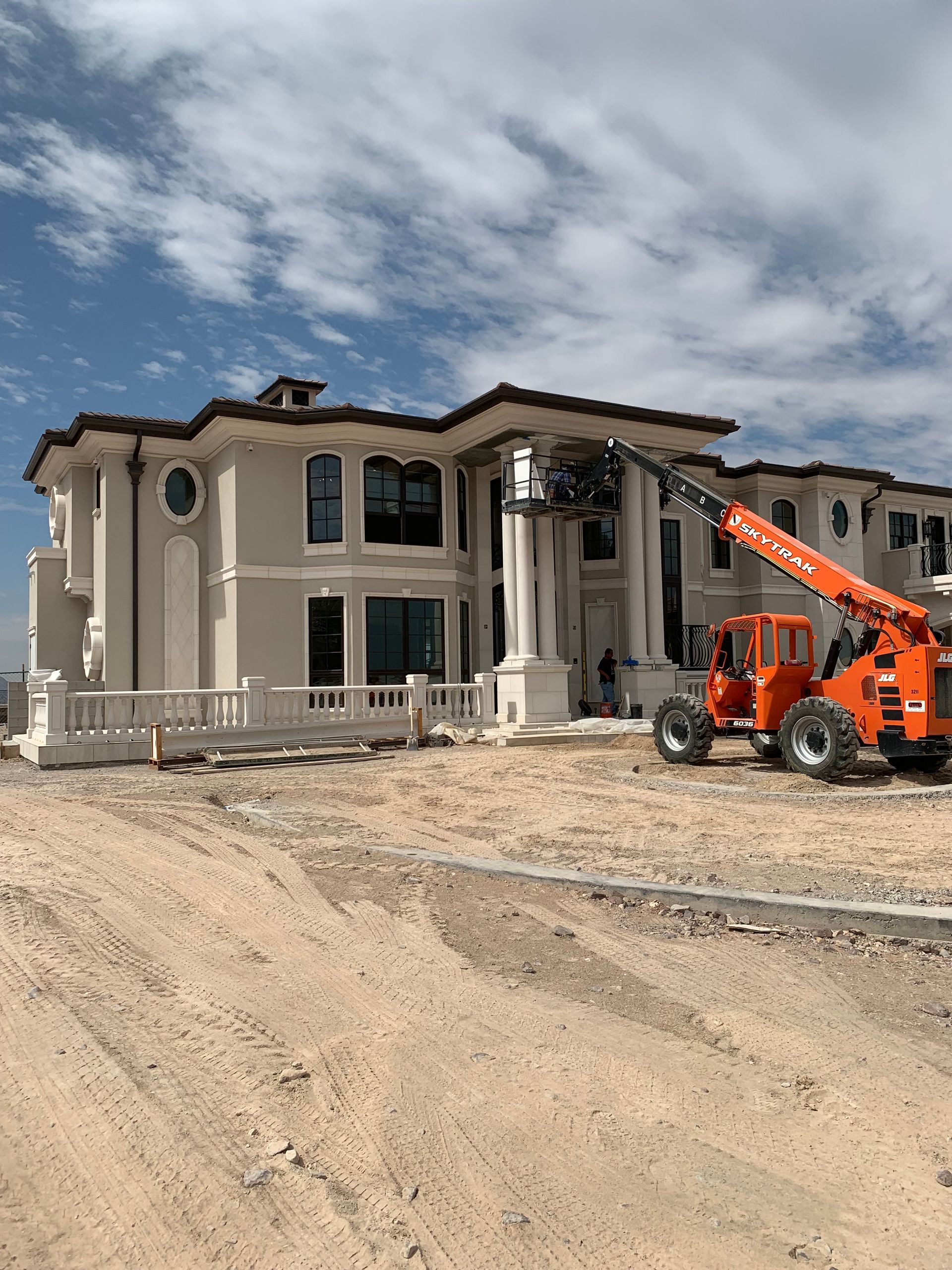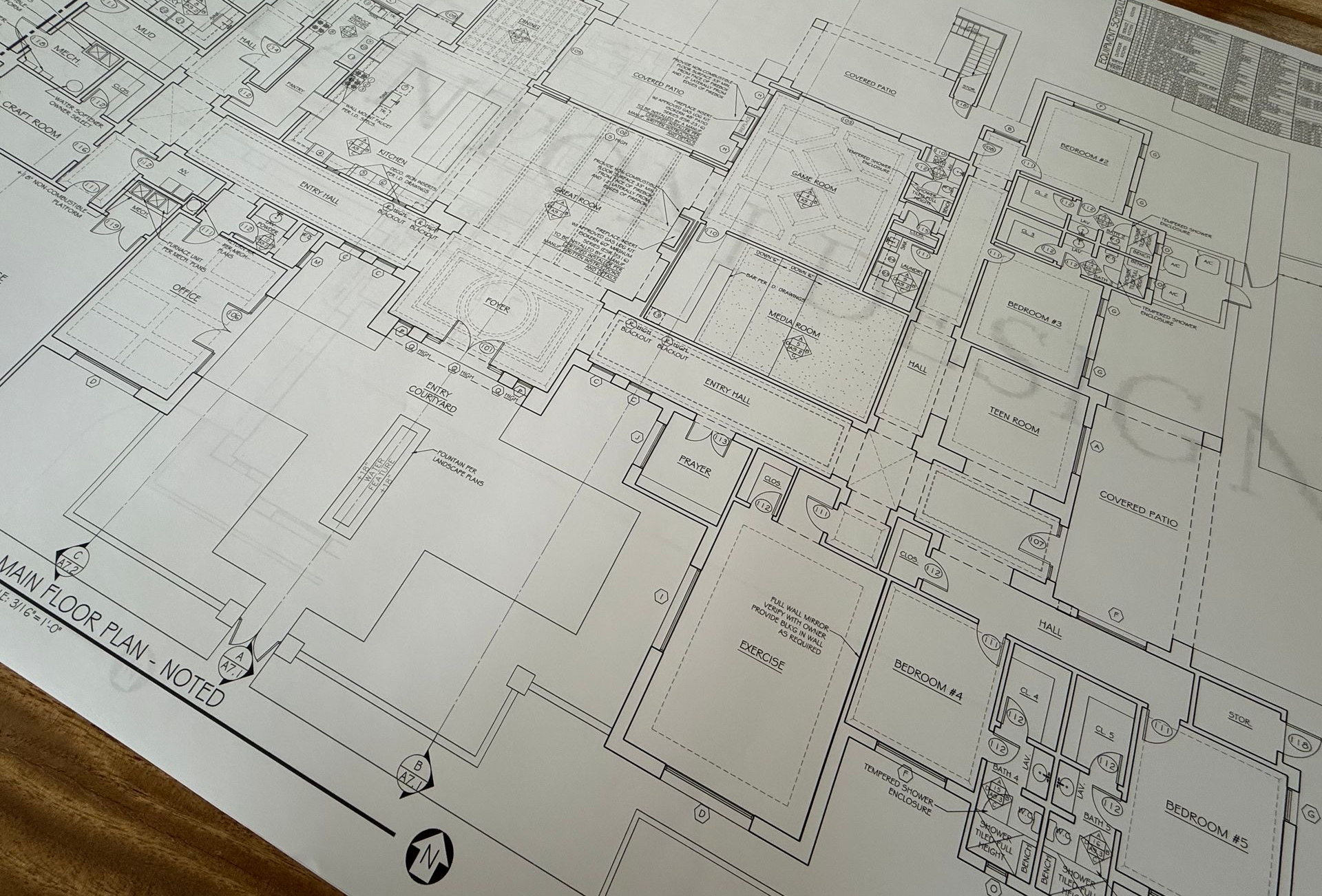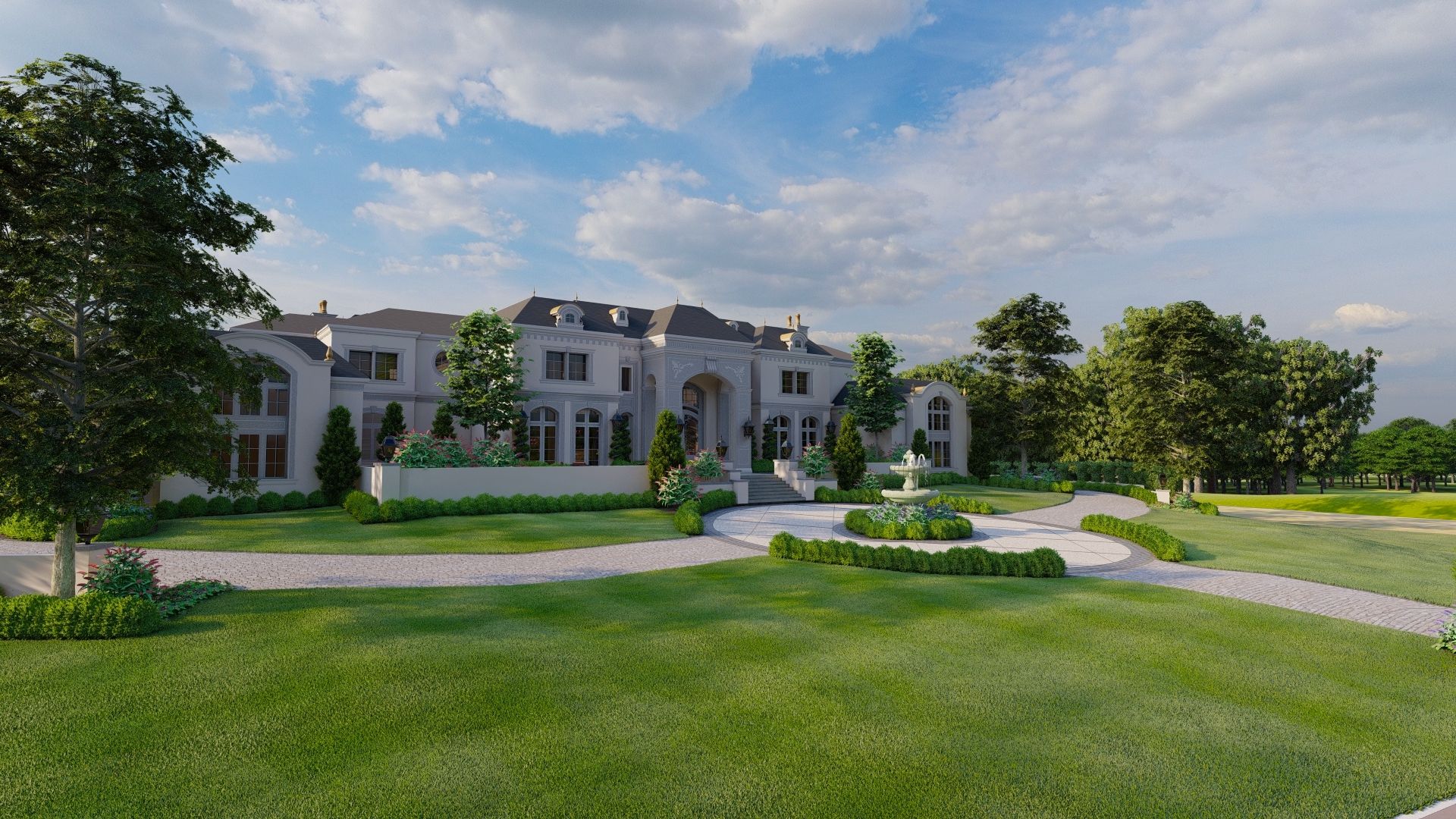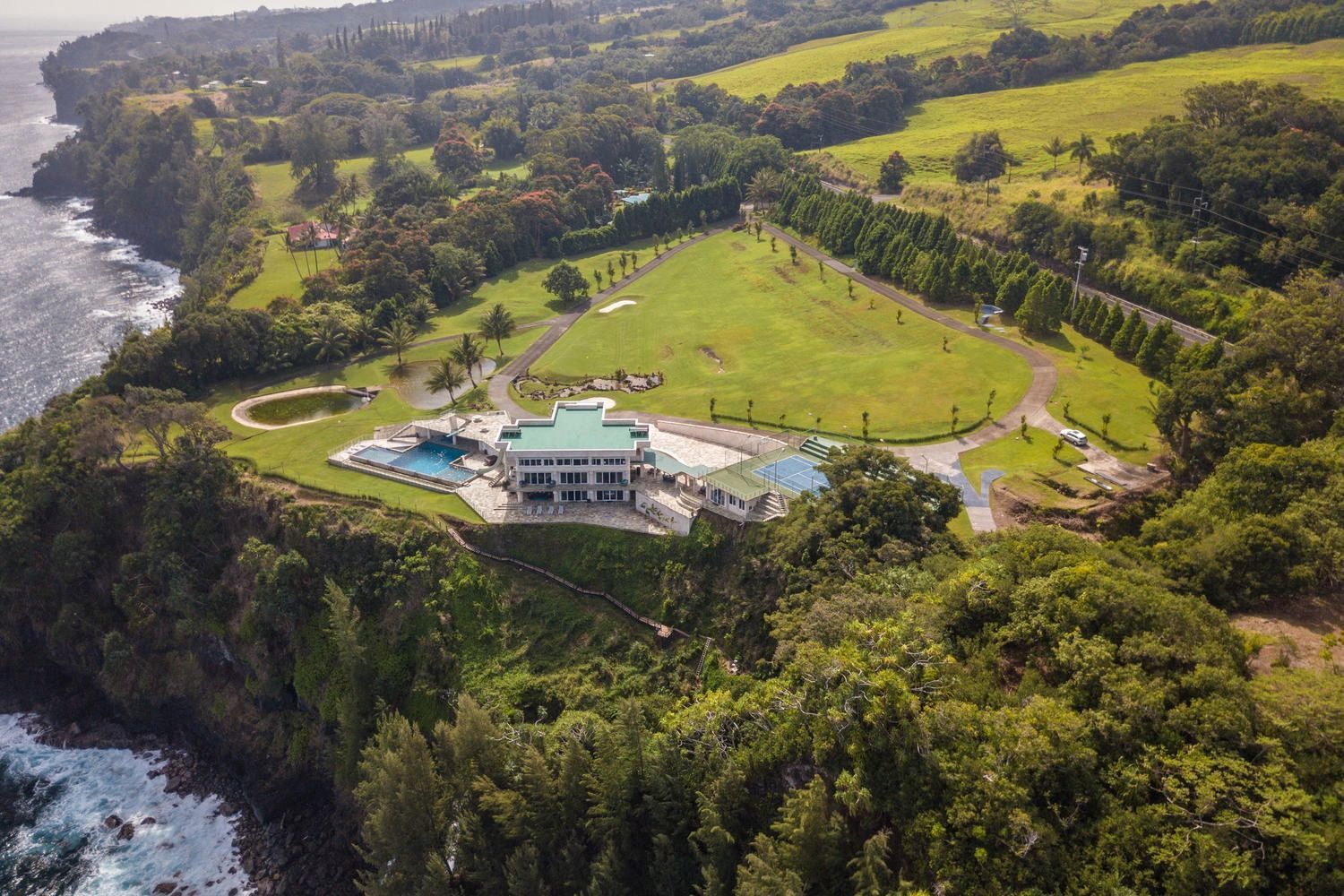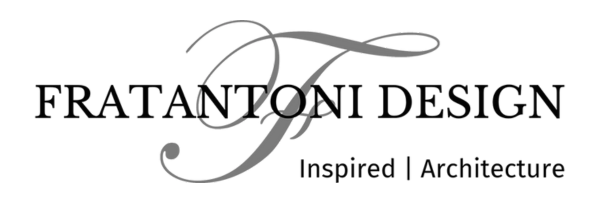The Ultimate Guide to Your Own Dream Kitchen Remodel
Everyone has a dream of their ideal kitchen and utilizing a remodeling approach, is the best way to achieve that vision. It’s normal to be apprehensive towards a kitchen remodel because of the time and money that goes into a big project. However, this direction will give you the most flexibility to completely customize the space to your heart’s desire. Here is the ultimate guide to your own dream kitchen remodel.
What Needs to Change in Your Kitchen Remodel?
The most important place to start in your kitchen remodel is by asking yourself, what needs to change? What can you absolutely not live without in your dream kitchen? What is making you unhappy with your current kitchen?
Take time to reflect on these questions. You will have a better idea of which direction your kitchen remodel is headed. Some kitchen remodels may only need a quick swap of materials. Others may require a complete remodel. Of course, there is always the in-between. Let’s discuss the different fundamental remodel stages:
- Touch-up transformation: Restore or replace all of the cosmetic materials that outdate your kitchen, for example, backsplash tile, flooring options, lighting, and paint color. All of these elements are fairly simple to replace and won’t demand too much time or money, as opposed to the other remodeling stages.
- Remove and replace: To certainly make a difference you are going to want to remove and replace the higher ticket items like appliances, countertops, light fixtures, flooring, and perhaps the cabinets.
- Blueprint modifications: There are lots of variations here, you quite possibly will need new cabinets if you change the kitchen layout, appliances, and or the location of your sink.
- Demo and a fresh start: For the sake of convenience, many homeowners choose to completely demo their kitchen and remodel the entire space starting fresh with the subfloor and wall studs.
- Kitchen Extension: Certain projects may require an addition to the kitchen space to increase the square footage and overall layout for functionality.
Important Factors to Keep in Mind for Your Dream Kitchen Remodel
A dream kitchen remodel must take into account appearance and functionality. What’s the point in having a beautiful kitchen if you don’t have everything you need in order to assemble your most favored meal? Prior to your kitchen remodel, study out these factors and consider how they will affect your project.
First, there are many people that remodel their kitchen because it lacks adequate storage space. Speak with your contractor to ensure they are able to include the storage systems you need.
Second, think about how much room you need to prepare a meal. Don’t forget what kind of cooking space would be required. This aspect is crucial during the holiday season when you are hosting large gatherings and creating family feasts.
The third would be personal style, it’s important that you love the space you cook in order to inspire creativity. Try to nail down your specific style in a couple of words in order to communicate that to your contractor.
Fourth consider the ease of hosting in your newly remodeled kitchen. You’ll want to have enough room to have your guest sit down and you may want to think about the convenience of a double oven and or wine fridge.
Fifth it’s always nice to have a casual eat-in space for your dream kitchen. This could include a couple of barstools and or a cozy breakfast nook.
Sixth when you change anything in your own home you want to keep in mind the resale value. Your contractor will be able to suggest materials and design elements that will do well should you chose to sell your home later on.
Word of Advice About Dream Kitchen Remodels
There is no doubt that a lot of time and work will go into your dream kitchen remodel. You’ll want to utilize these tips to ensure a smooth remodeling process. Of course, you’ll want to hire a professional to oversee the remodel of your dream kitchen. Make sure you install it correctly to eliminate the possibility of overspending.
In order to create the list of all your dream kitchen must-haves, you’ll want to spend time gathering inspiration. Pinterest will be a great place to start because the site has an endless supply of inspiration.
Additionally, you may want to explore some kitchen trends like two-tone cabinets or different countertops. A skilled contractor can help gather options that will complement each other. Not to mention there is always room to think outside the box. You would be surprised at the work contractors can do by completely removing walls and or moving the wall.
Finally, don’t be too quick to fully commit to any big pieces. You may find that your mind will change from time to time. Cabinets you think you wanted don’t go with the countertop that you are mesmerized with.
Design Elements to Consider for the Dream Kitchen Remodel
When drafting your dream kitchen to remodel, you’ll want to consider the following design elements. First up on the list is kitchen flooring options, the most common flooring materials are tile and vinyl. In order to replace the flooring, you will be required to check that the floor structure is sound. Next up we have kitchen cabinet options, they will set the foundation for your dream kitchen to remodel as you consider look, layout, and workflow. Additionally, you’ll need to select kitchen countertop options, and just to name a few there is quartz, marble, granite, butcher block, and many more. Of course, every dream kitchen needs to have a backsplash, and as you can imagine the options here are endless as well.
The most popular backsplash options are tile, colored glass, stainless steel, and wood siding. Likewise, it’s a good idea to consider adding an island into your dream kitchen remodel plans. An island can help your kitchen function better as it provides more space to prepare meals and host gatherings. Meanwhile, your dream kitchen will need a sink and faucet. When choosing a sink and faucet think about the conveniences you need, for example, a built-in drainboard and or a hands-free faucet.
As you move forward in the remodeling process, you’ll realize how important the lighting options remain. The most practical lighting would be recessed lighting comparatively. However, pendant lighting can bring a unique feature to your dream kitchen. Finally, we have appliance options for your dream kitchen remodel. As you move forward in selecting your appliances be mindful about what features you’ll benefit the most from and dismiss the others to be economical.
Final Thoughts on Dream Kitchens
Now that you’ve gathered all the information you need to get started on your dream kitchen remodel, our experts are only a phone call away. At Fratantoni Design we have skilled custom home architects who will ensure a sound structure for your remodel. Not to mention we have in-house contractors that we work with closely to provide a seamless remodel for your dream kitchen. Contact us to get started!
The post The Ultimate Guide to Your Own Dream Kitchen Remodel appeared first on Fratantoni Design.


