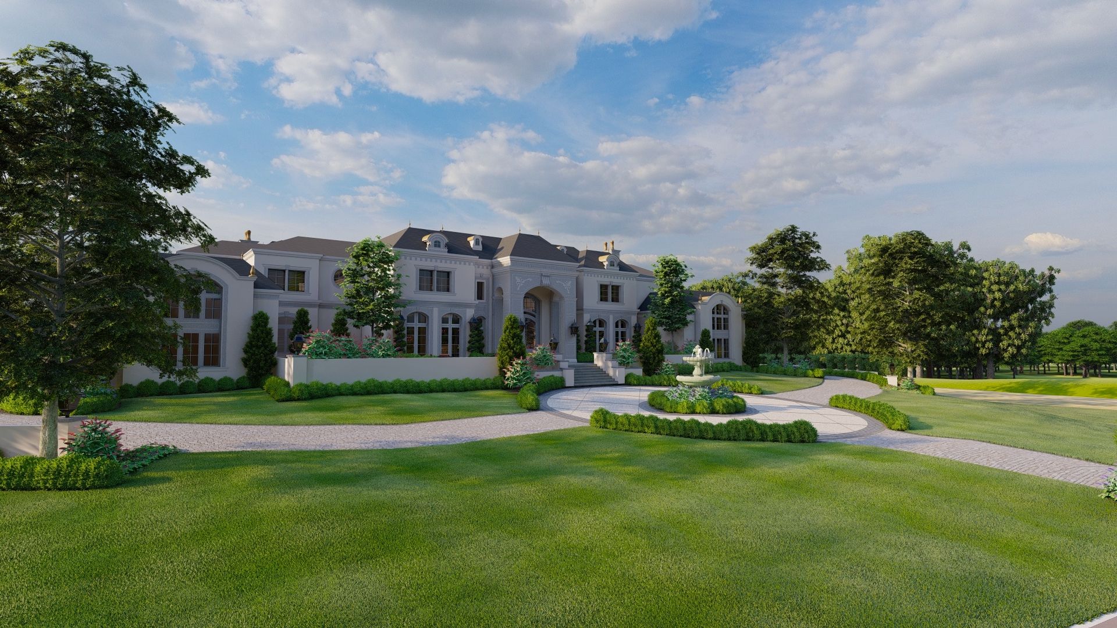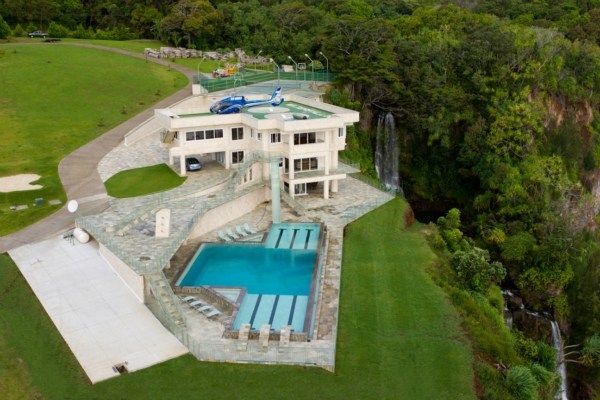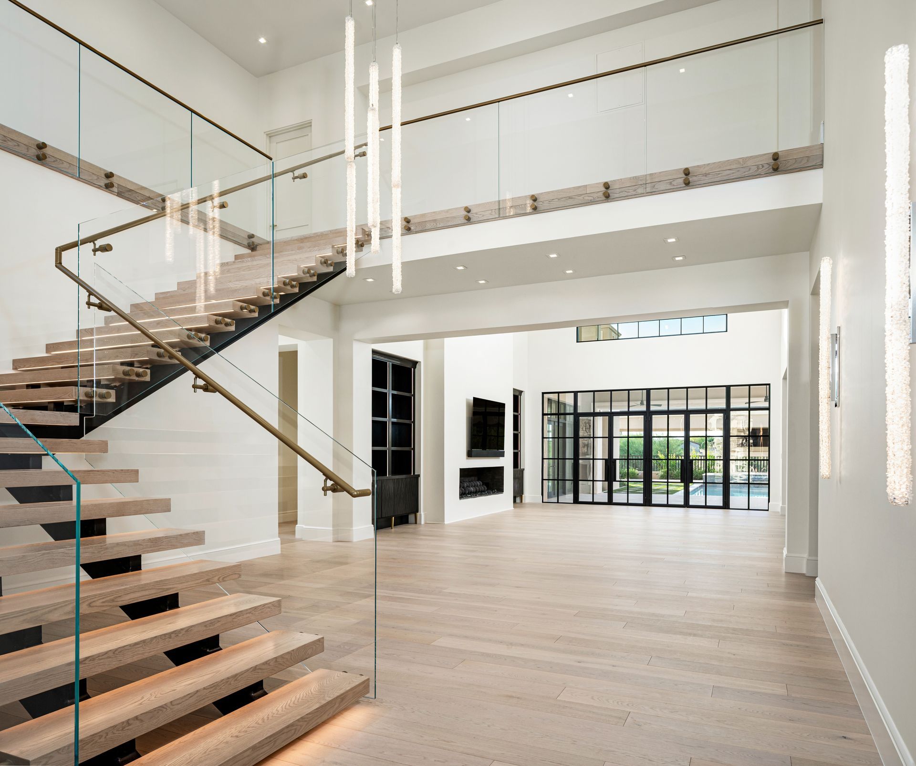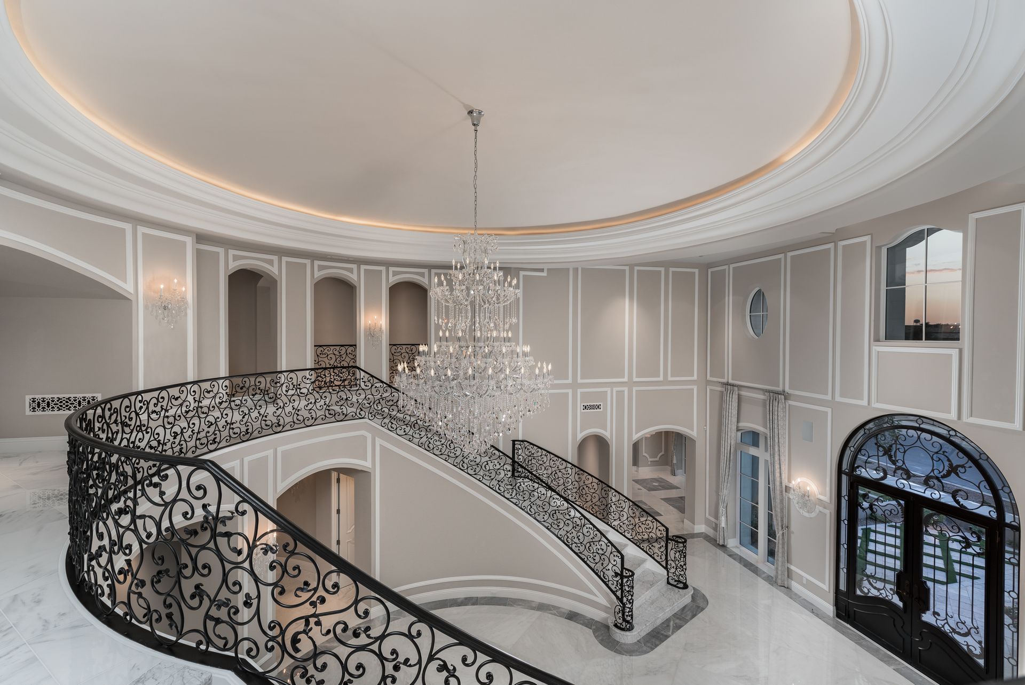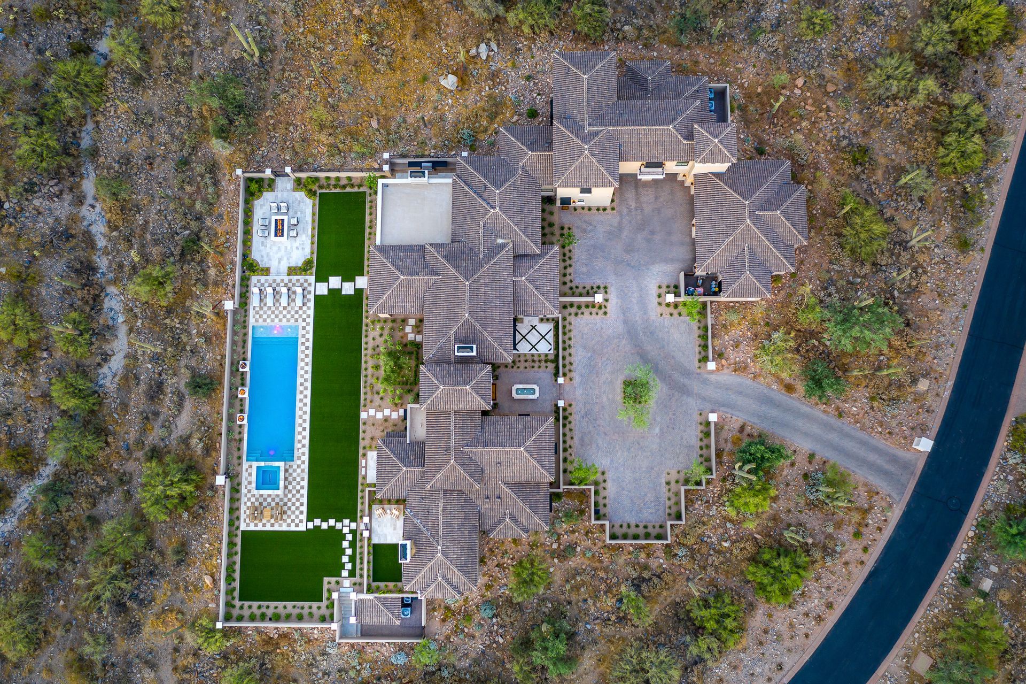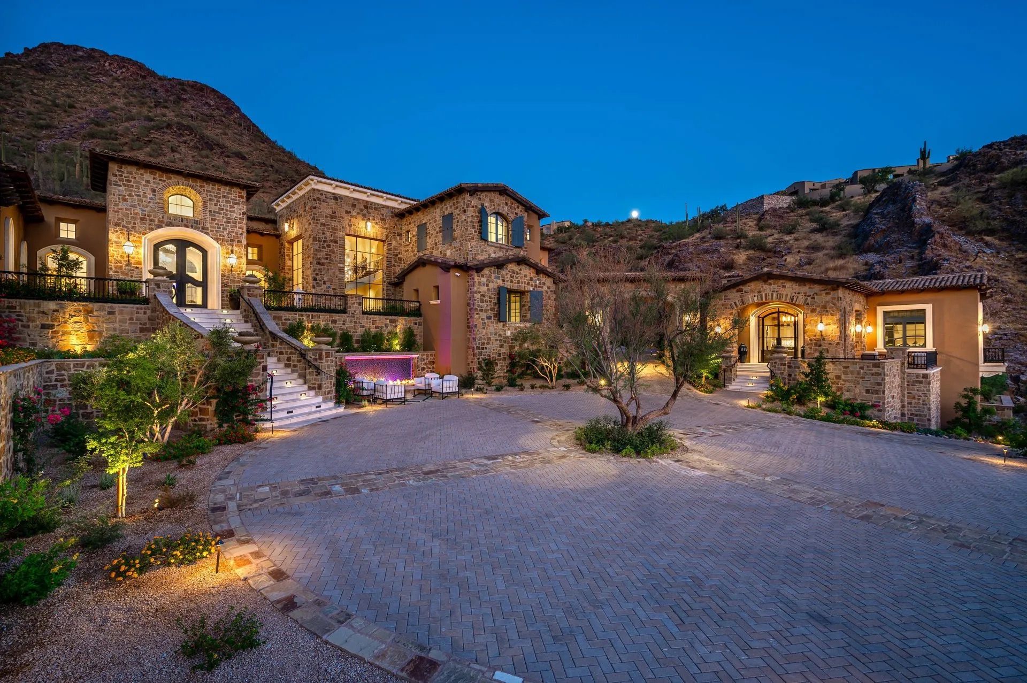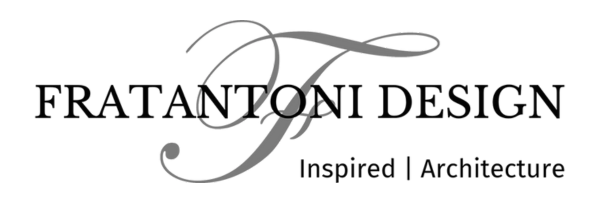Things to Consider When Designing Your Casita
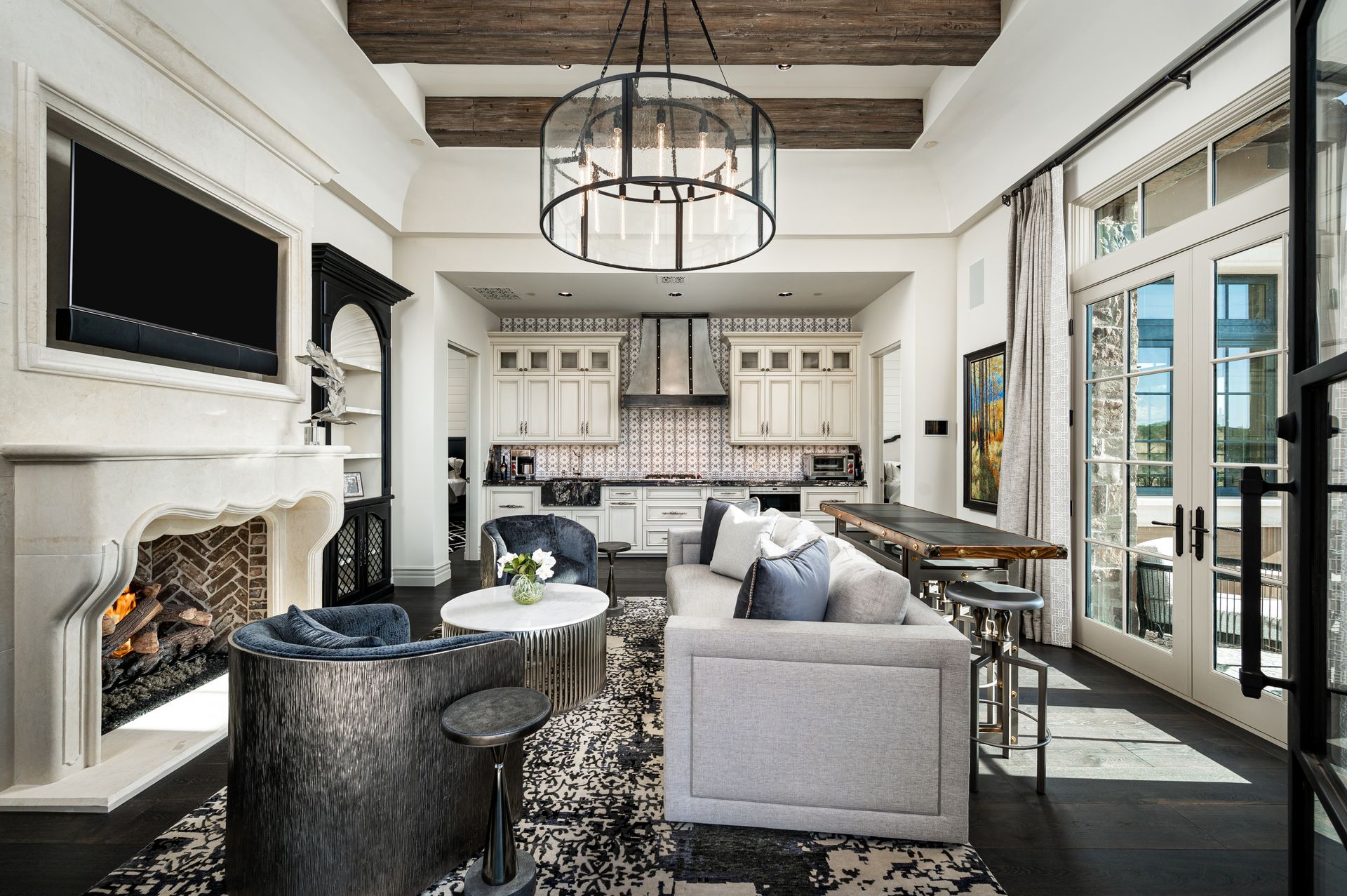
Imagine stepping into a beautifully designed casita, where every detail reflects your style and sophistication. Whether it’s a retreat for family, a luxurious guest house for visitors, or a serene workspace, casitas are becoming a must-have feature in high-end homes.
At Fratantoni Design, we specialize in creating popular casita floorplans that redefine functionality and elegance, turning your vision into reality.
But what makes a casita truly stand out? Let’s explore modern casita layouts, their benefits, and how they can elevate your property.
What Are Casitas, and Why Are They So Popular?
A casita, often referred to as a guest house or detached living space, is a smaller, self-contained structure on a property. Once considered a simple addition, casitas have evolved into versatile spaces designed for various purposes. From housing guests in style to providing a private office or gym, casitas have become an essential feature for luxury homeowners.
The surge in demand for luxury casita plans stems from their adaptability. With more people working remotely or accommodating multi-generational living, a modern casita layout offers the perfect solution for additional space without compromising privacy.
The Top Features of Luxury Casita Floorplans
To create a truly luxurious casita, consider these must-have features:
- Private Entrance
Enhance privacy for guests or tenants with a dedicated entrance, seamlessly blending convenience and exclusivity. - Open-Concept Living Areas
An open-concept casita floorplan maximizes space and natural light, making even smaller layouts feel expansive. - Ensuite Bathrooms
A spa-like ensuite bathroom elevates comfort and adds a touch of indulgence for guests. - Kitchenette or Full Kitchen
Whether it’s a simple kitchenette or a full kitchen, this feature adds functionality and independence to the space. - Multi-Purpose Design
Today’s multi-purpose casita layouts cater to various uses, such as an office, fitness studio, or entertainment hub.
9 Casita Design Ideas to Inspire Your Vision
Here are some ideas for crafting your perfect casita:
- Casita with Home Office Space
Ideal for remote work, this design includes built-in desks, storage, and high-speed internet access. - Energy-Efficient Casita Designs
Incorporate solar panels, insulated windows, and smart HVAC systems to create an eco-friendly retreat. A good HVAC contractor can help you pick the right heating and cooling system to fit your home. - Casita with Living Room and Kitchen
Perfect for long-term guests, this setup provides all the essentials for independent living. - Open-Air Casitas with Outdoor Living Space
Blend indoor and outdoor living with retractable glass doors leading to a private patio. - One-Bedroom Casitas for Multi-Generational Living
Ensure comfort for extended family members with a bedroom, living area, and ensuite. - Casitas with Resort-Style Bathrooms
Include oversized showers, freestanding tubs, and high-end fixtures for a spa-like feel. - Affordable Casita Designs
Work within a budget without sacrificing luxury by using space-saving solutions and high-quality materials. - Detached Casitas for Rental Income
Create a standalone unit designed for short-term or long-term rental opportunities. - Modern Tiny Casitas
Maximize small spaces with clever storage solutions, multipurpose furniture, and minimalist aesthetics.
What to Consider When Planning Your Casita Floorplan
When designing your casita, keep the following in mind:
- Purpose: Is it for guests, a rental, or personal use?
- Size and Layout: Balance functionality with aesthetics to make the most of the available space.
- Local Regulations: Ensure compliance with zoning laws and permits in your area.
- Design Cohesion: Match the casita’s style with the main home for a cohesive look.
Common Questions About Casita Floorplans
Q: How much space do I need for a casita?
A: Casitas typically range from 400 to 1,500 square feet, depending on your needs and property size. Our team will guide you in selecting the right size.
Q: Are casitas a good investment?
A: Yes! Casitas add value to your property by providing functional space, rental potential, and increased market appeal.
Q: Can I customize my casita design?
A: Absolutely! At Fratantoni Design, we specialize in custom casita floorplans tailored to your preferences.
Key Takeaways
- Casitas are versatile spaces that add luxury and functionality to any property.
- Popular features include private entrances, open-concept layouts, and ensuite bathrooms.
- Fratantoni Design offers modern guest house designs that balance style and practicality.
Let’s Build Your Perfect Casita
Ready to bring your vision to life? At Fratantoni Design, we specialize in crafting custom casita floorplans for luxury homes, ensuring every detail meets your expectations. Contact us today to customize your casita floorplan and transform your property into a masterpiece.
Discover how we turn ideas into extraordinary residences. Explore our portfolio or schedule a consultation to begin your journey with Fratantoni Design.
Contact Us


