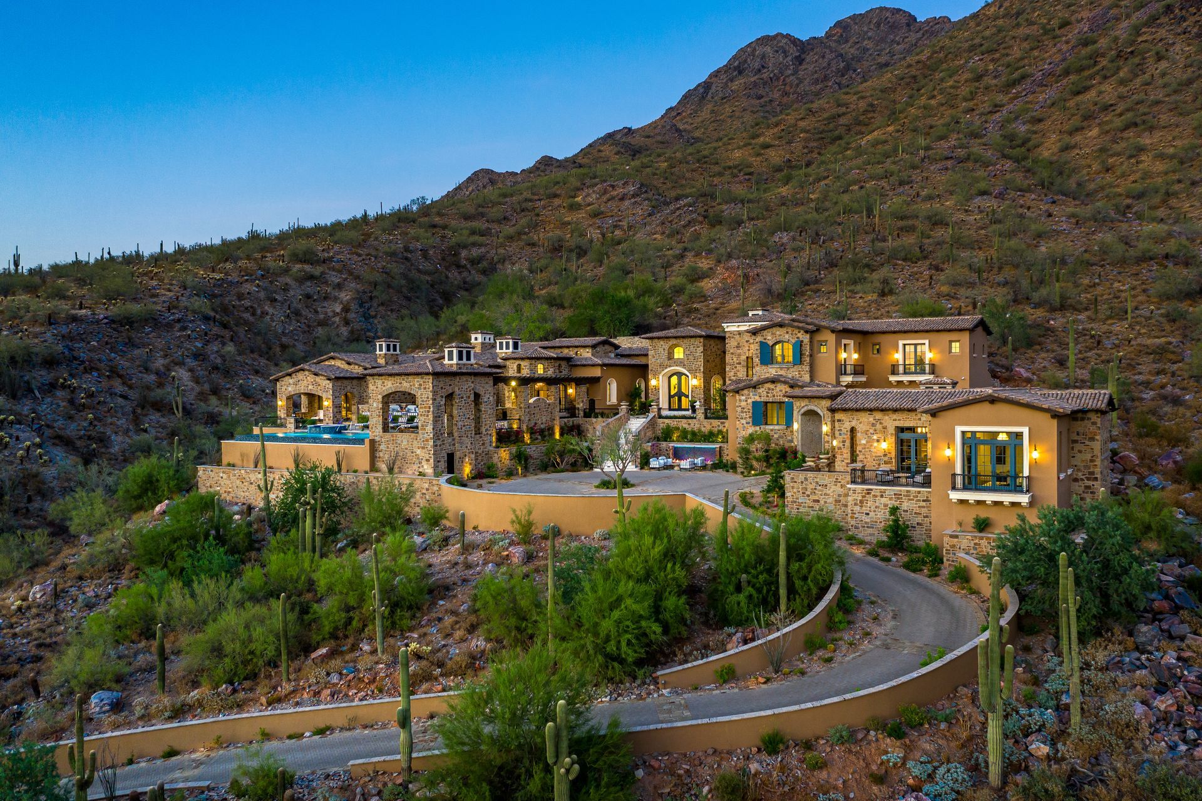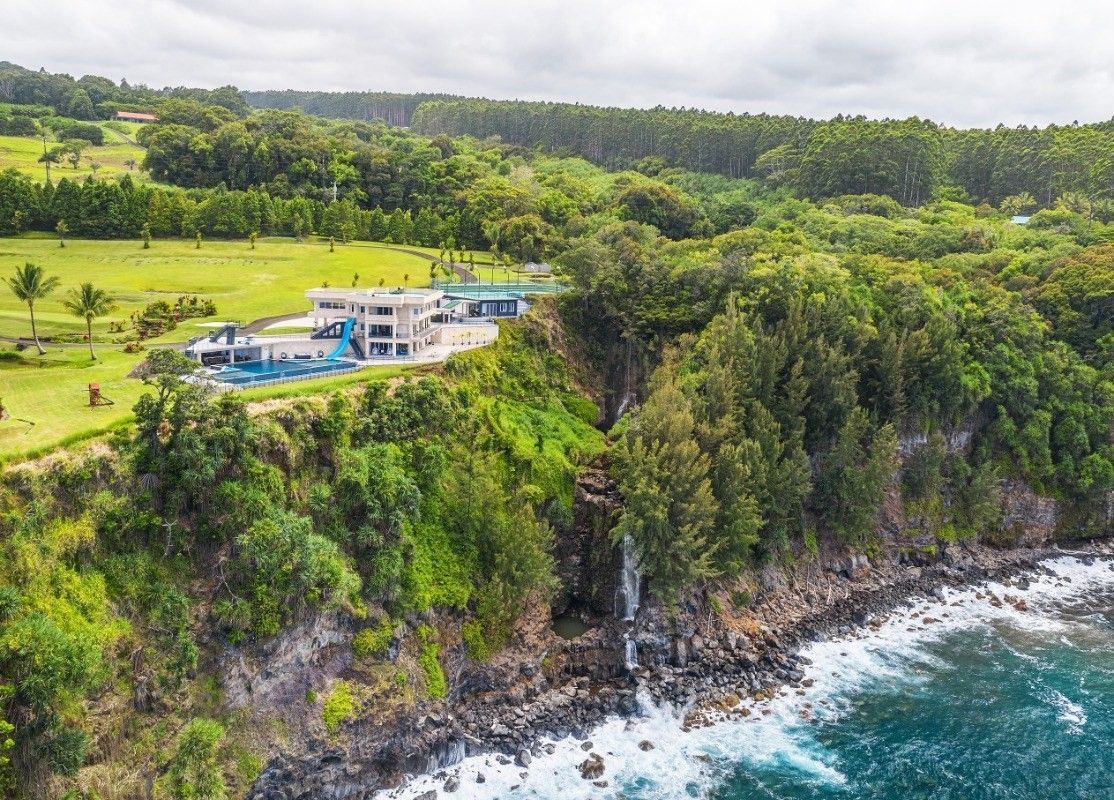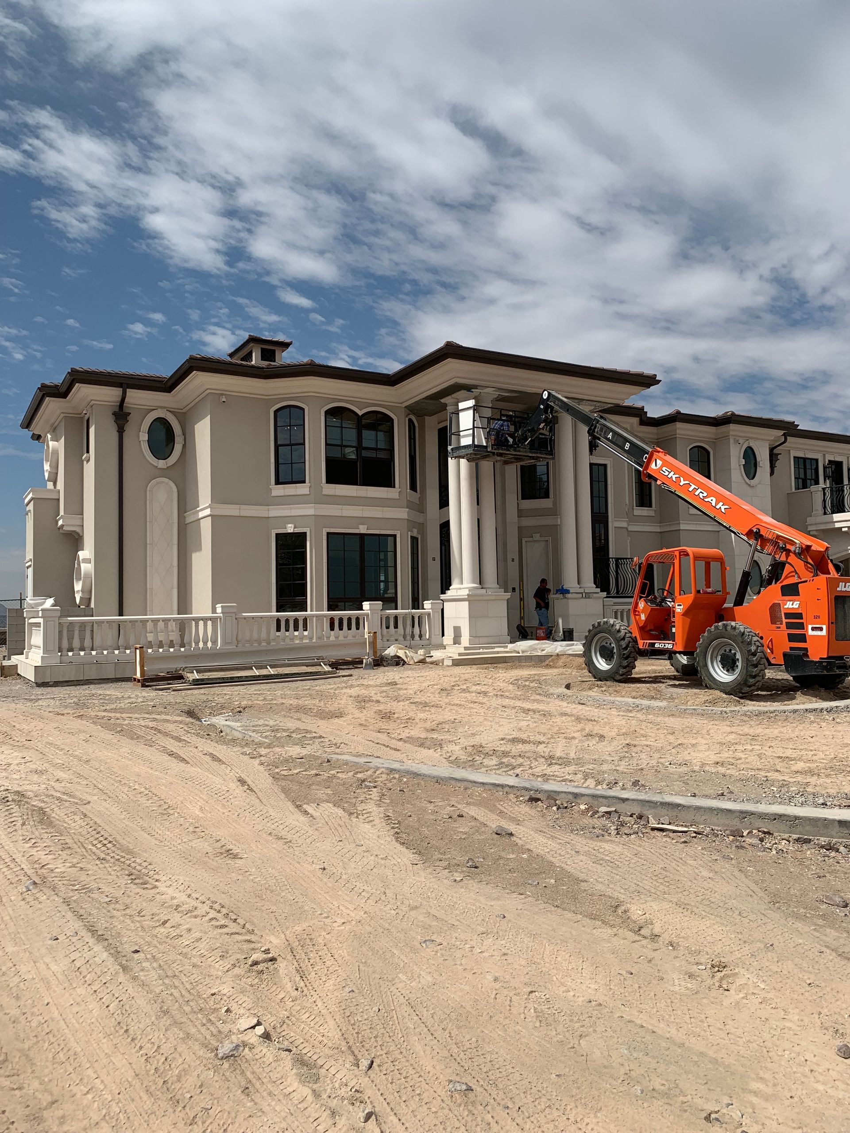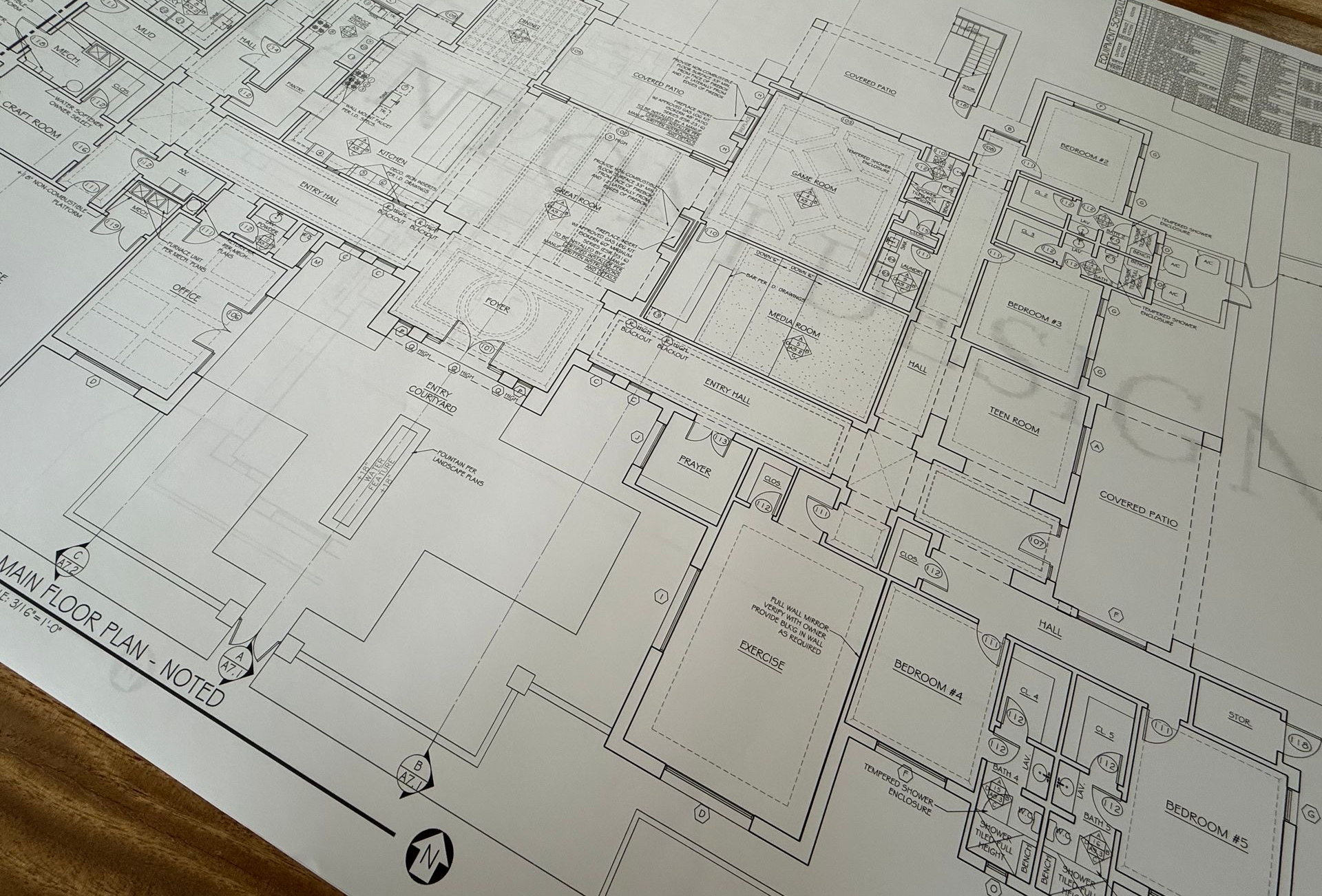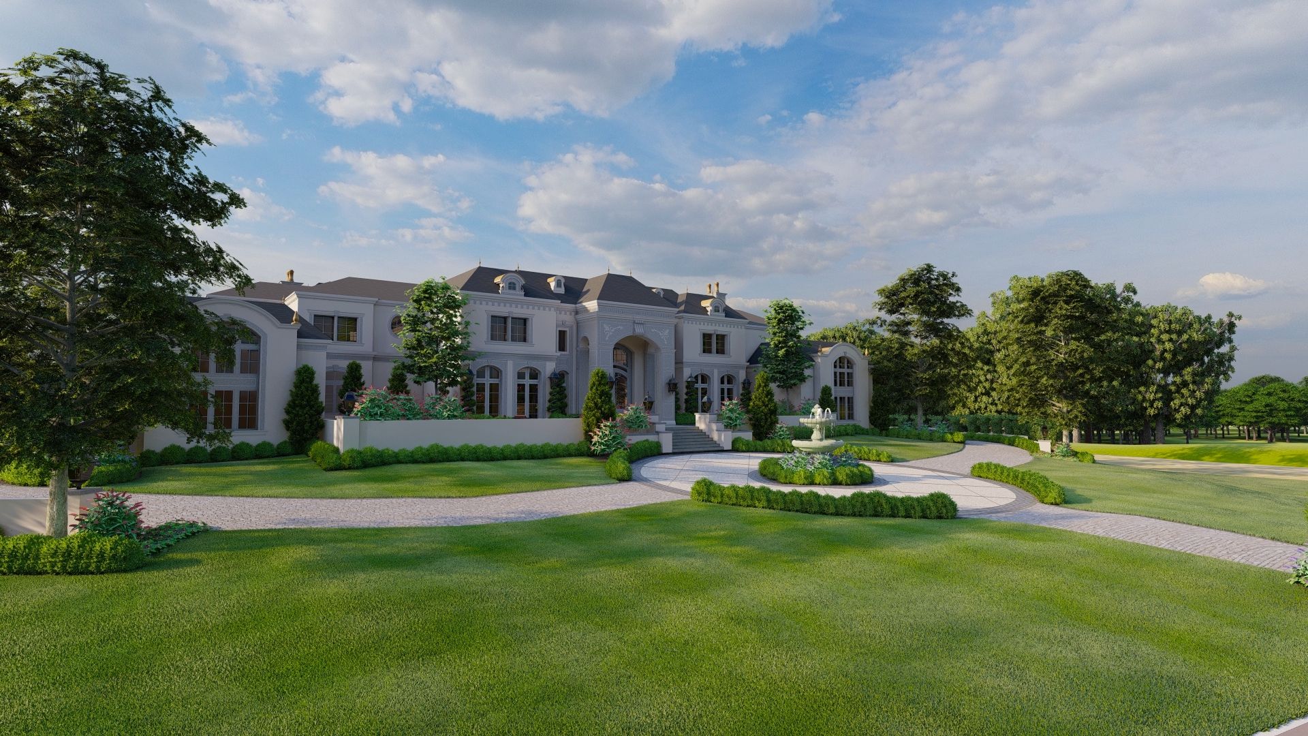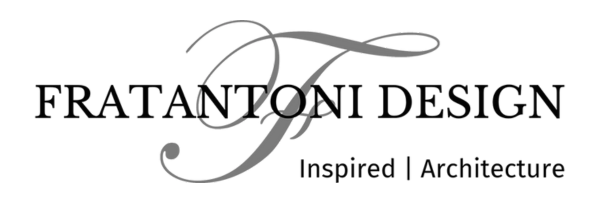Enjoy Our Paradise Villa Home Tour
Enjoy our Paradise Villa Home Tour! Our Paradise Villa Project was nothing short of elegance! This two-story property was built on a corner lot overlooking an incredible mountain top view. As you enter the round-about driveway with custom tiling features, you are welcomed to an estate with dark beige exterior paint and brick-wall accents. The outside of the property features navy window shutters that add a personal touch.
Stunning Entrance
A double staircase featuring black iron detailing & a crystal chandelier creates a work of art as you enter the home. On either side of the double iron doors is floor to ceiling arched windows highlighted with custom curtains, which compliments the marbled tile flooring. On the right of the foyer, you will find an elegant dining table seated for eight, and on the left, a grand piano set to fill the home with calming music.
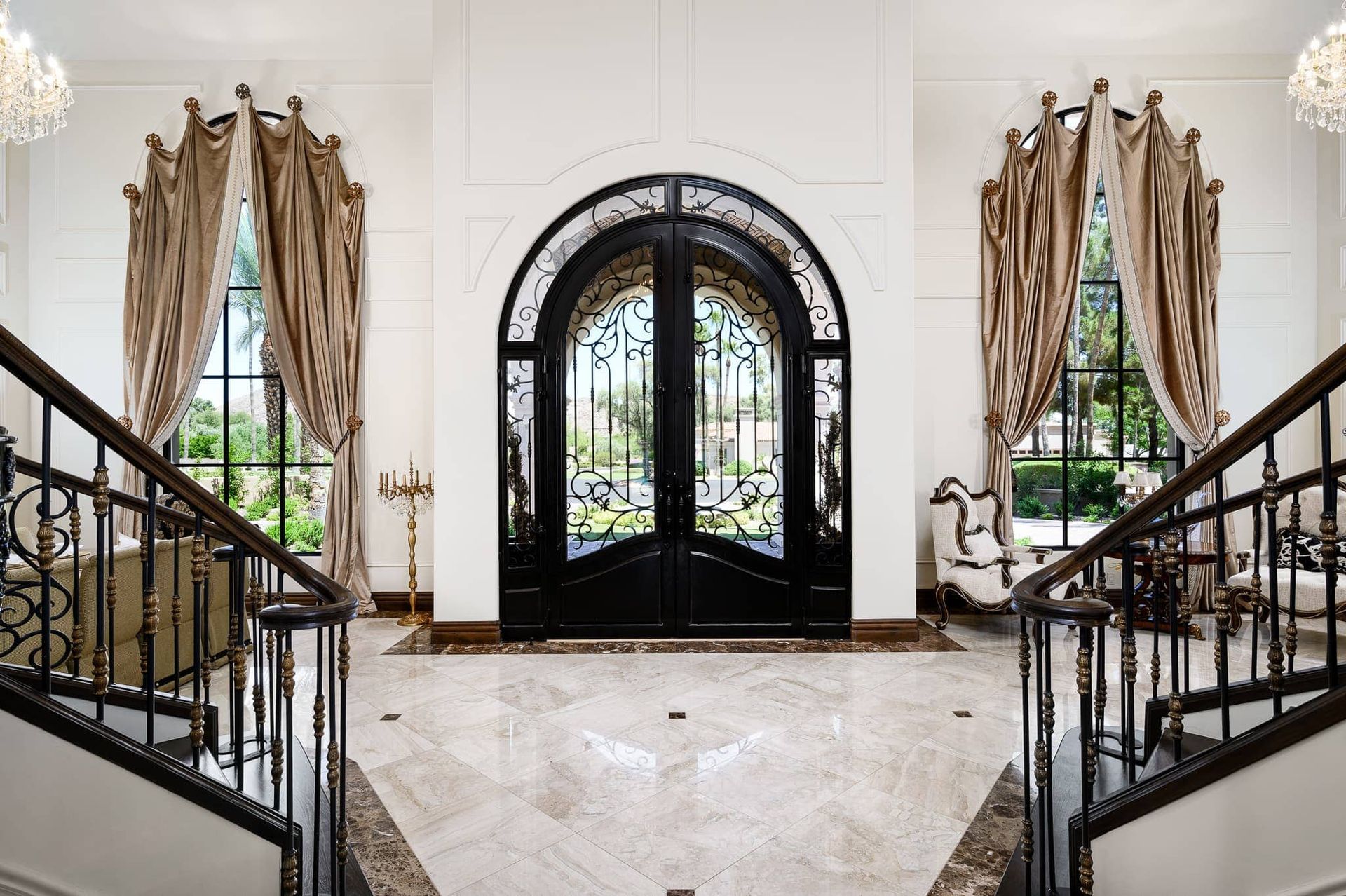
Grand Entrance
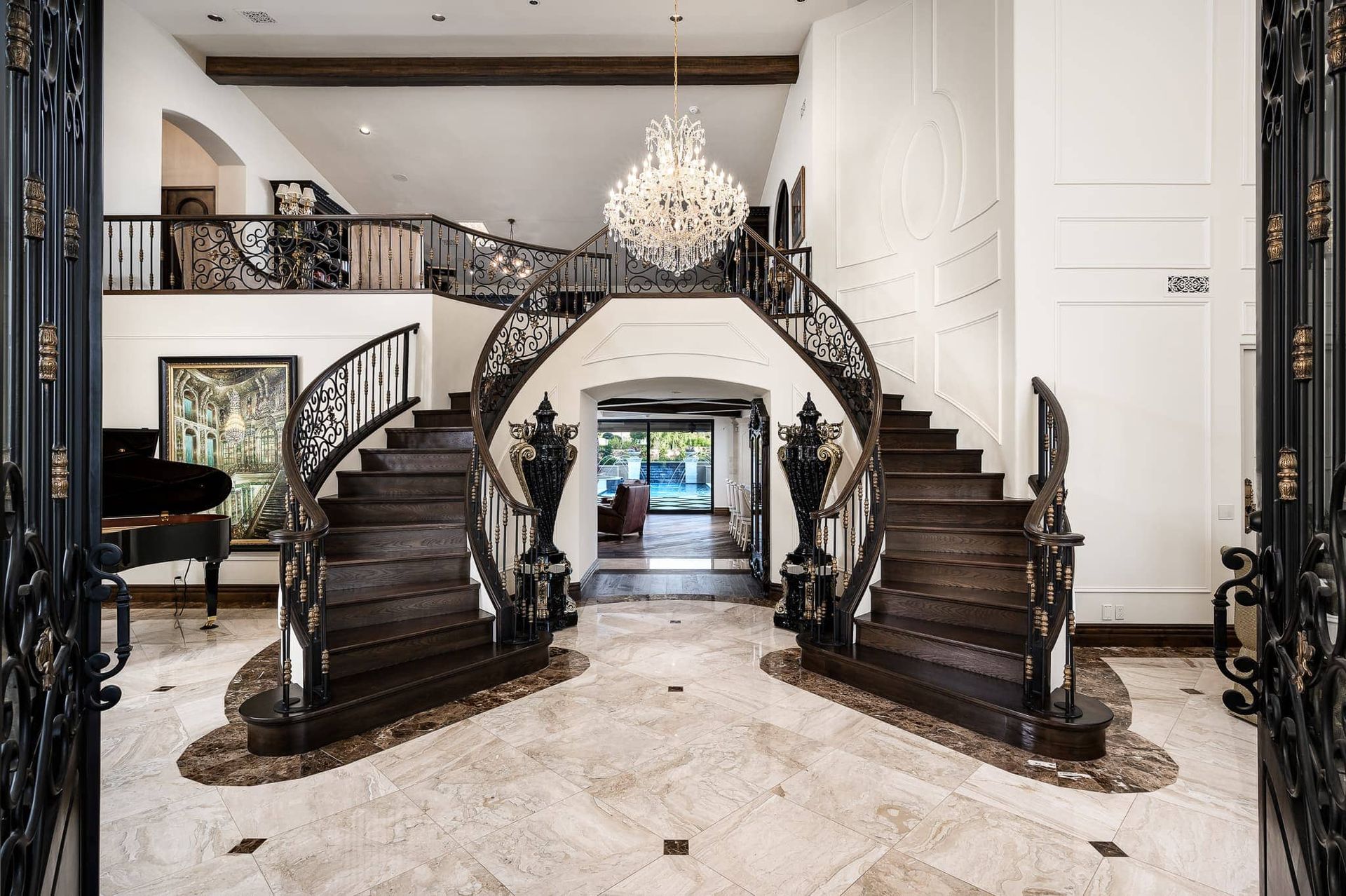
Staircase
Kitchen & Living Room Space
As you walk past the staircase, you enter the kitchen and living room space. The kitchen makes a statement with a brick herringbone ceiling, double islands, and a breakfast nook for six leading you into the living room. In the spacious living room, wood beams accent the ceiling and black built-in shelving are perpendicular to wall-to-wall glass doors opening up to the patio space.
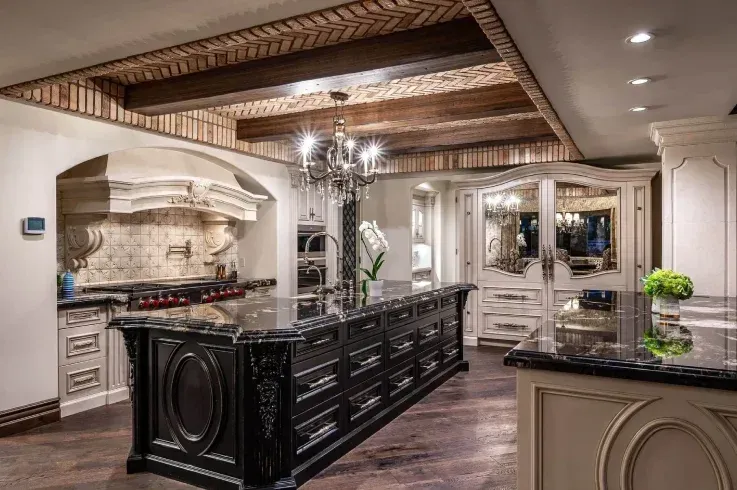
Unique Kitchen
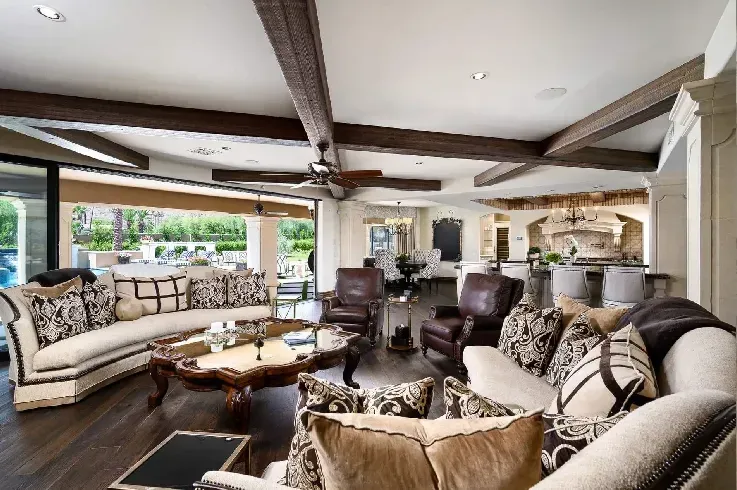
Living Room
Outdoor Entertainment
Equipped with everything you need for outdoor entertainment, the garden-feel backyard has many features. The center of the yard hosts a lounge pool with a unique waterfall feature. On the left of the pool, a pergola space holds a built-in grill, mini-fridge, and outdoor dining for eight to enjoy the great Arizona year-round weather. An outdoor firepit & attached hot tub can comfort guests on chillier nights. Behind the pergola is a full-sized tennis court for leisure activity surrounded by greenery bushes for noise prevention and privacy. On the patio, there is plenty of lounge seating for any number of guests to enjoy.
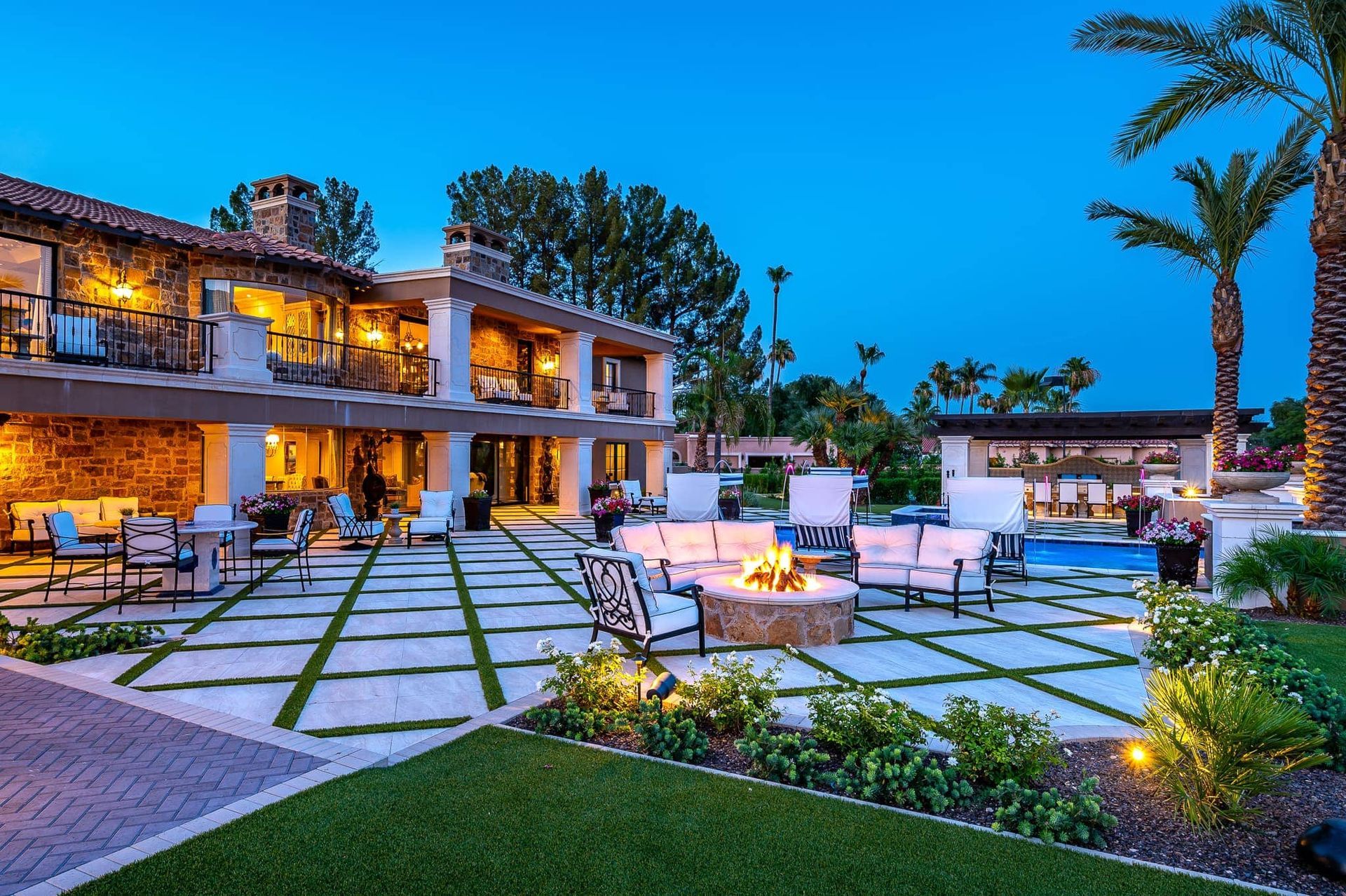
Outdoor Patio
Entertaining Loft
As we head up the double staircase to the loft, we find a custom, fully-stocked bar with a dining table set for eight, a fireplace & a wall-to-wall bookshelf to act as a casual space to relax & enjoy.
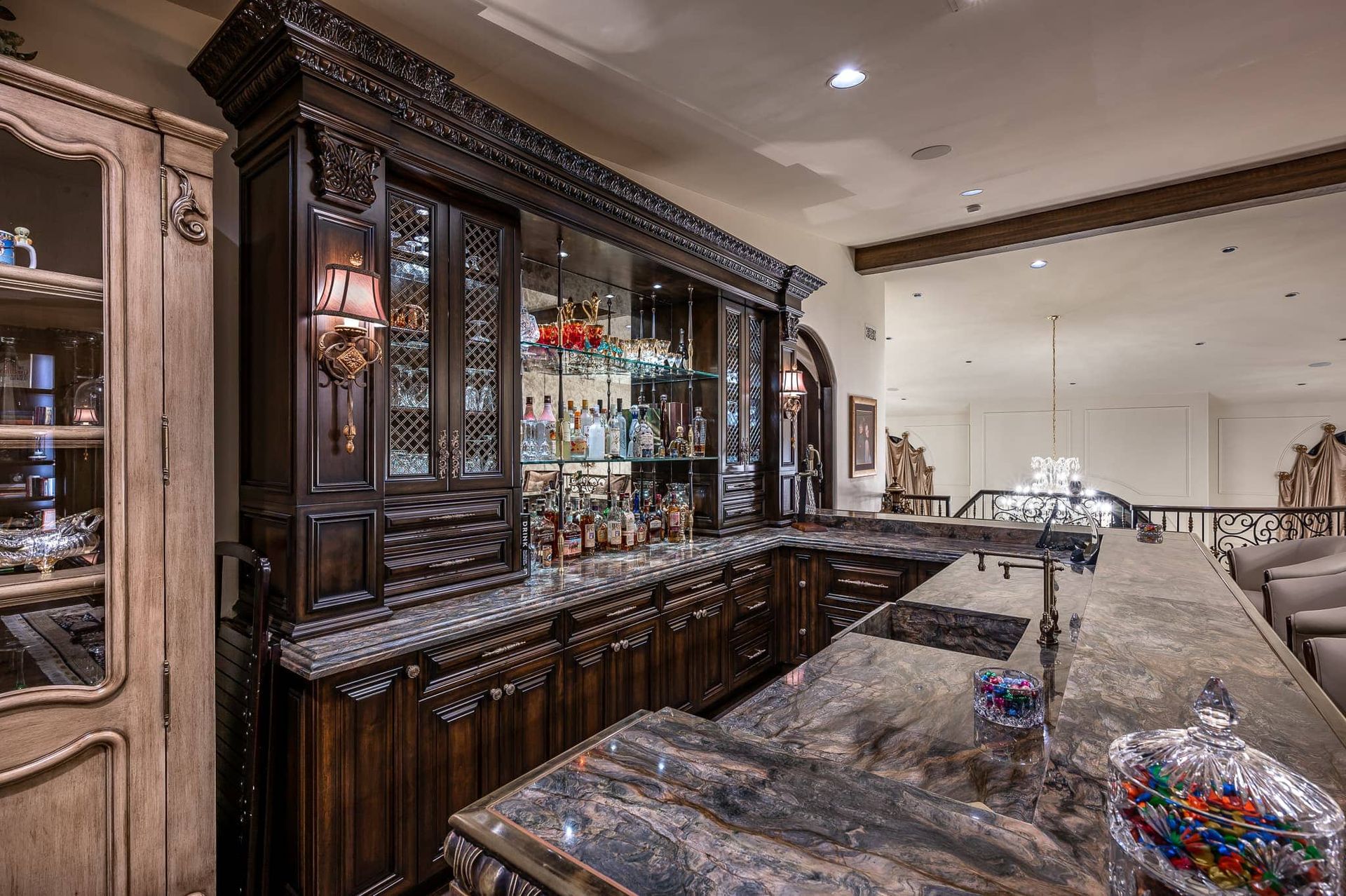
Loft Bar
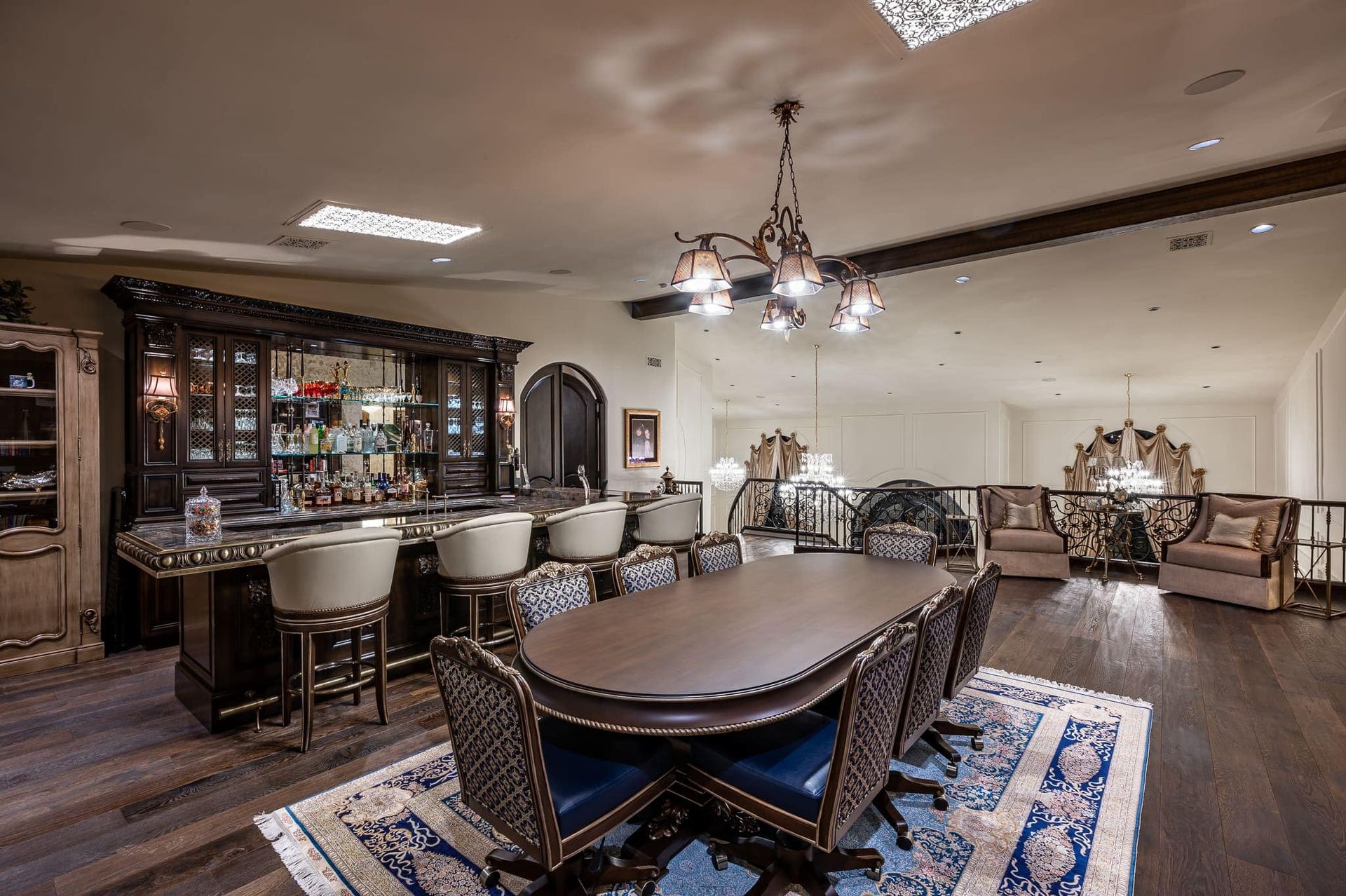
Loft Dining
The Massive Master Bedroom Suite
Also, upstairs we find the massive Master Bedroom, which features an incredible ceiling detail, a sitting room overlooking the pool, a fireplace, and a private balcony. In the Master en-suite, we find double grey vanities, a mosaic tile feature wall, a spa built-in tub & a double-entry standing shower. Talk about a relaxing space!
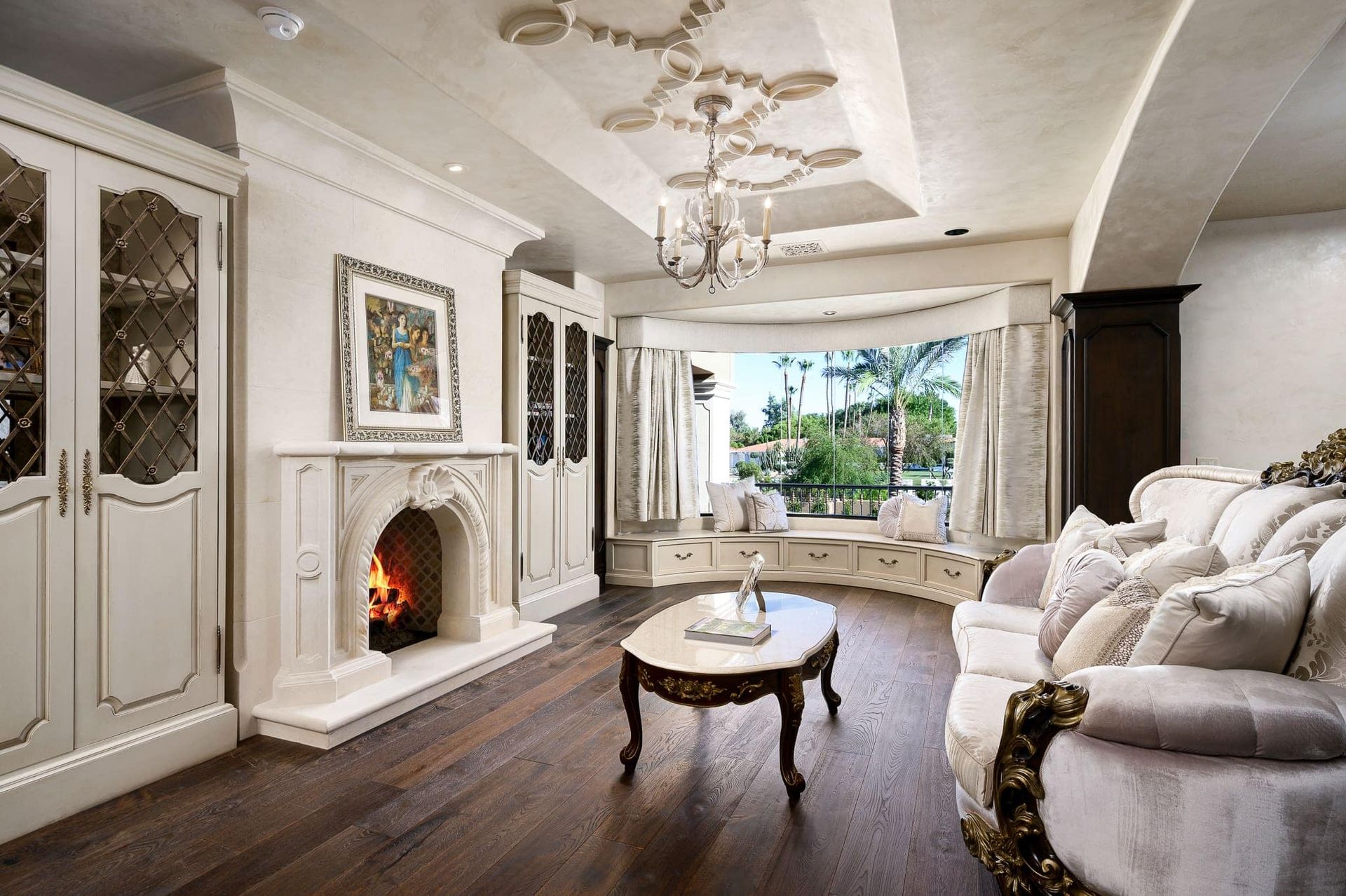
Sitting Room
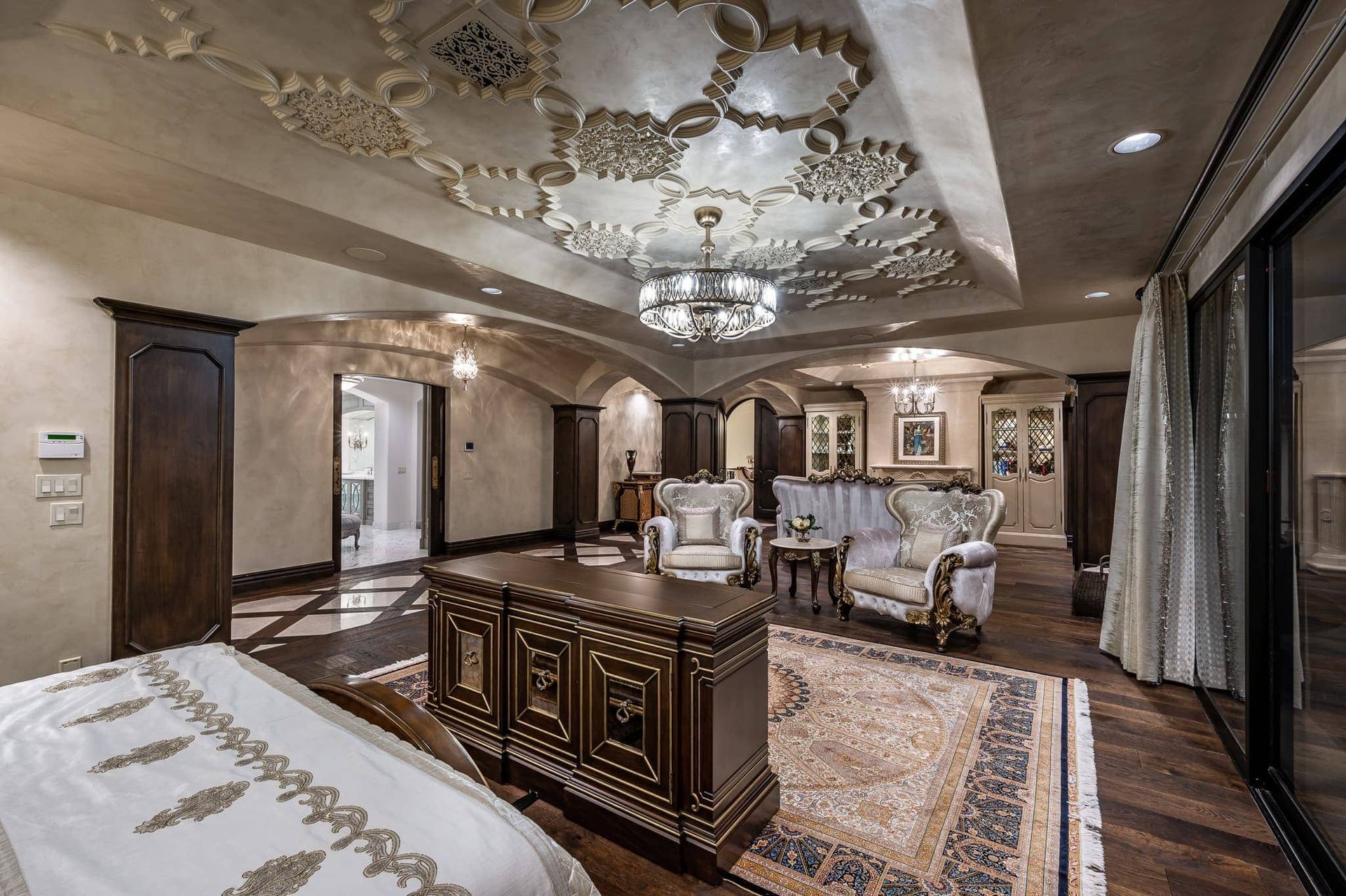
Master Suite
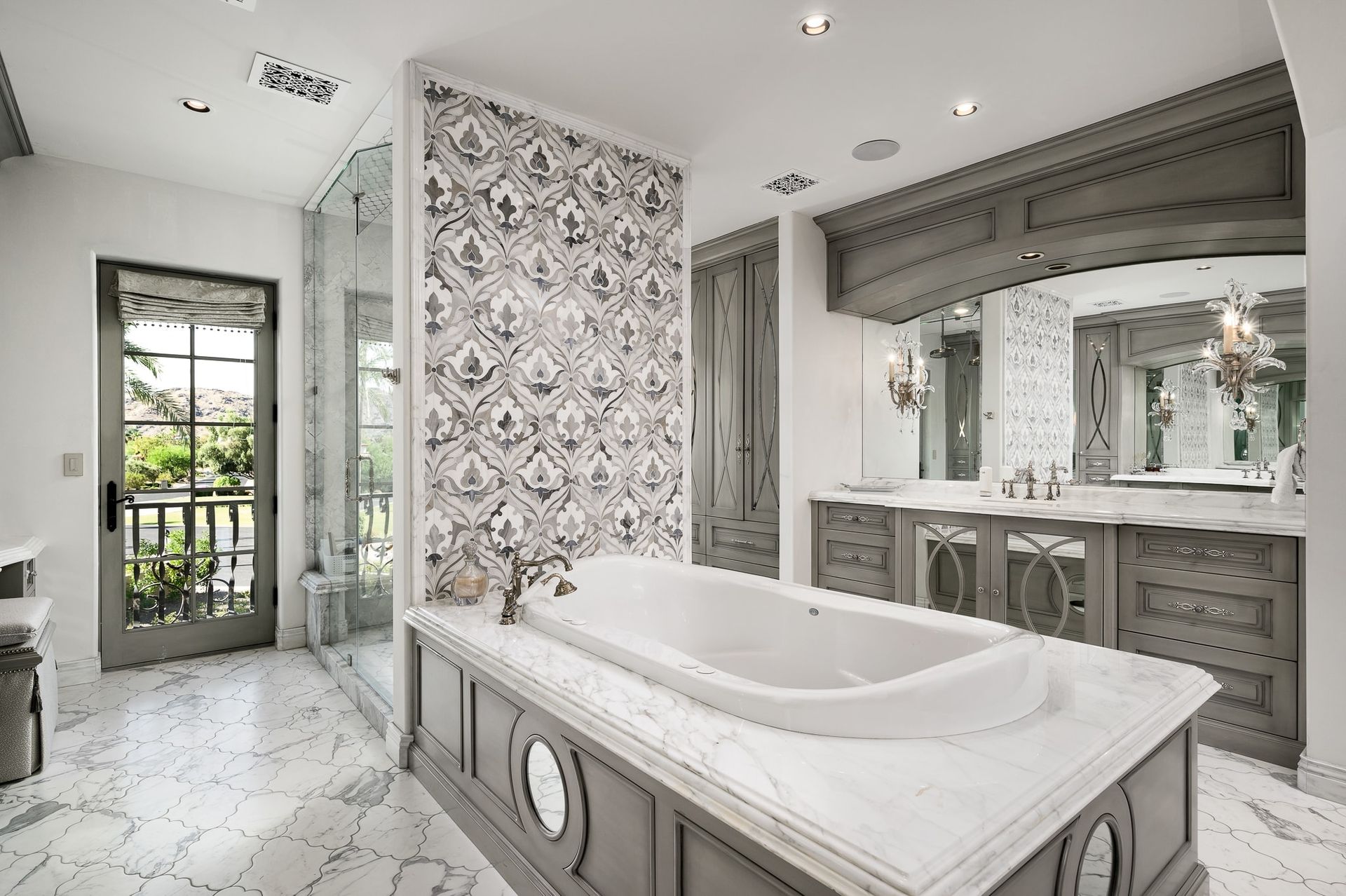
Master Bath
Home Theatre
This property was designed for a family who loves to entertain, so adding a home theatre room was without question. With two rows of black plush armchairs & an extended sofa for lounging, the full projected screen can be seen from any angle in the room.
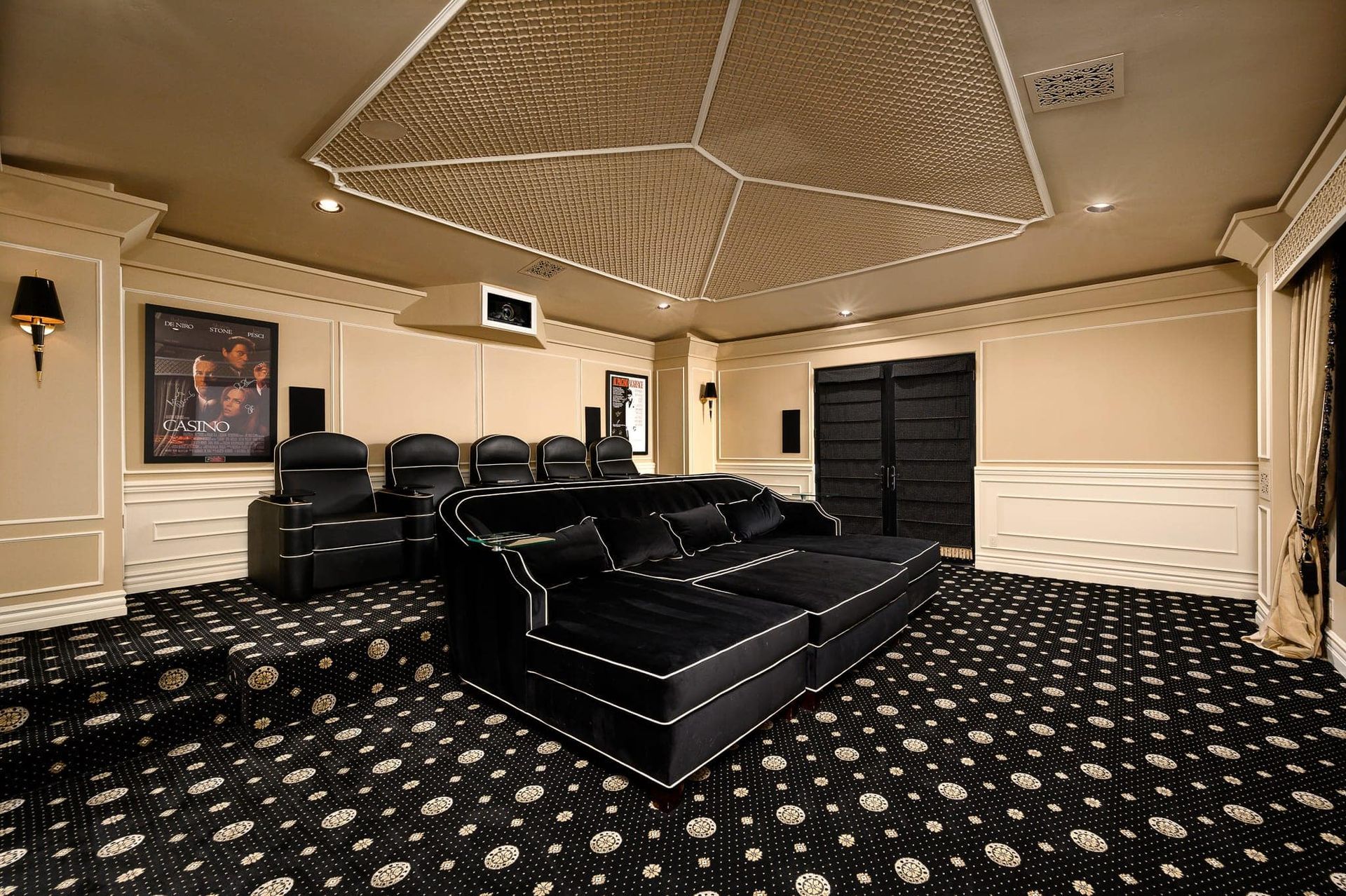
Home Theatre
We hope you enjoyed our Paradise Villa Home Tour! If you’re looking for a custom home builder for your entertaining needs, Fratantoni Luxury Estates knows just what you need!
Contact Us At:
480-621-7878
Follow Us On:
Instagram: https://www.instagram.com/fratantoni_design/
Pinterest: https://www.pinterest.com/fratantonidesign/
The post Enjoy Our Paradise Villa Home Tour appeared first on Fratantoni Design.
