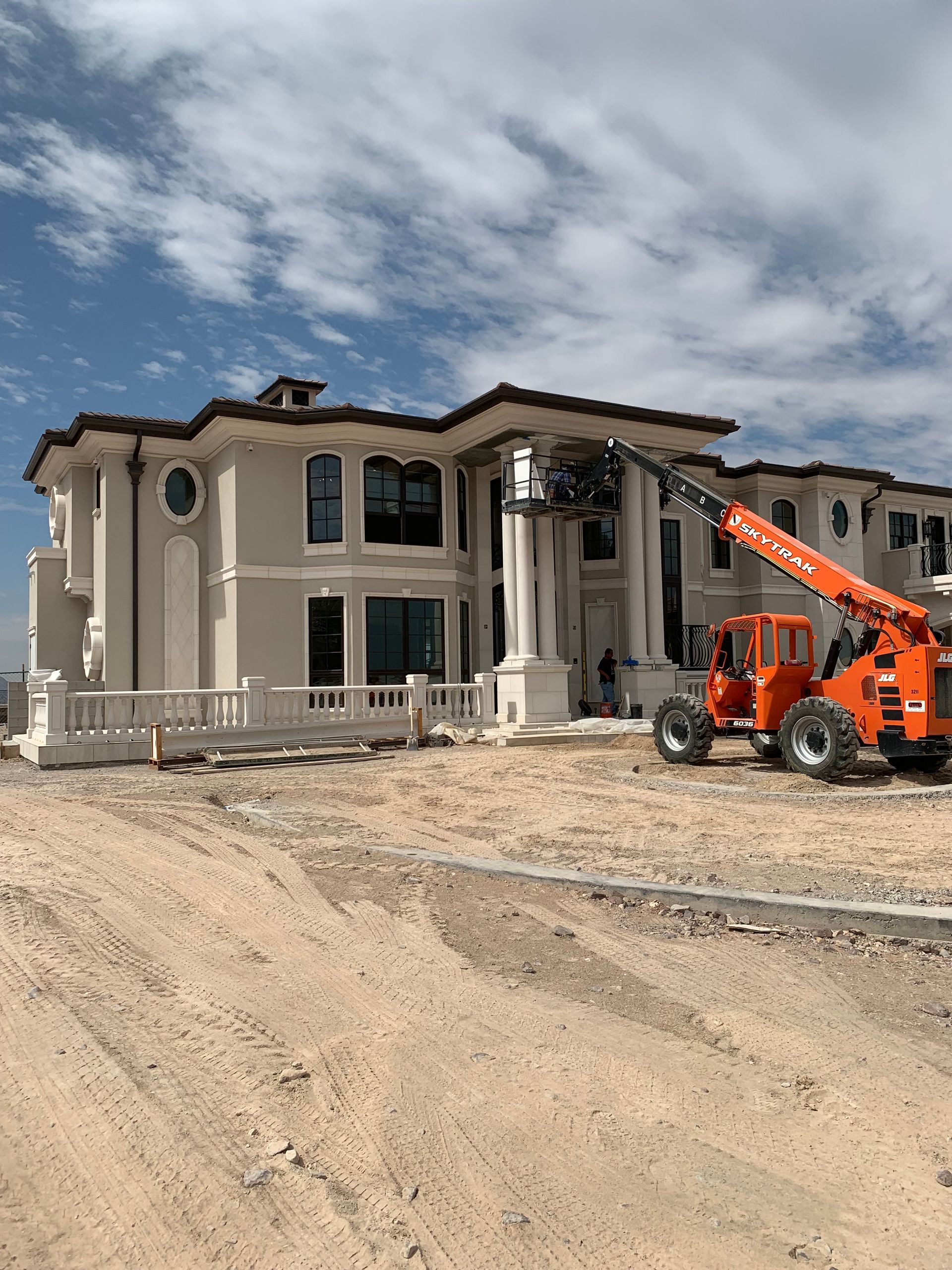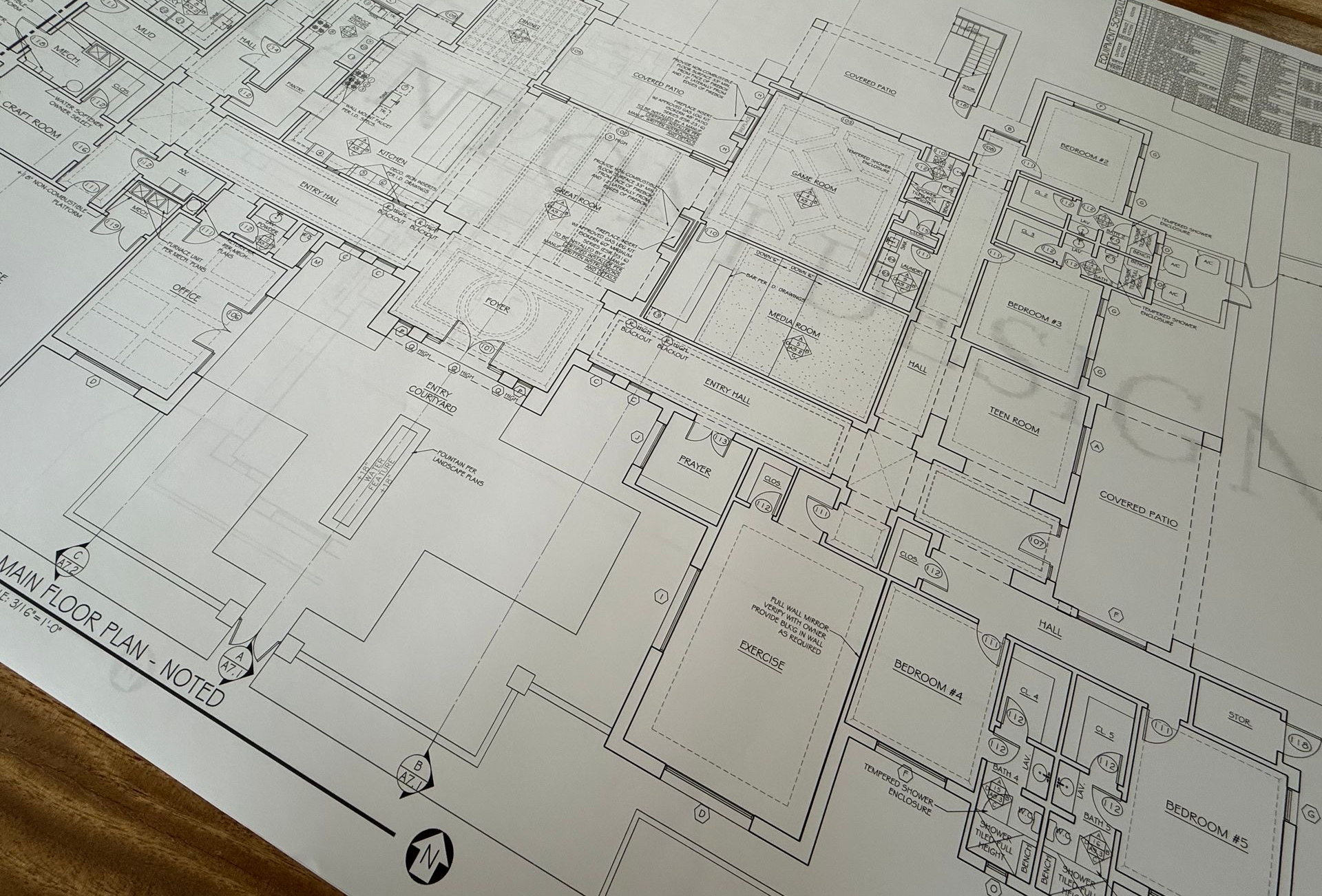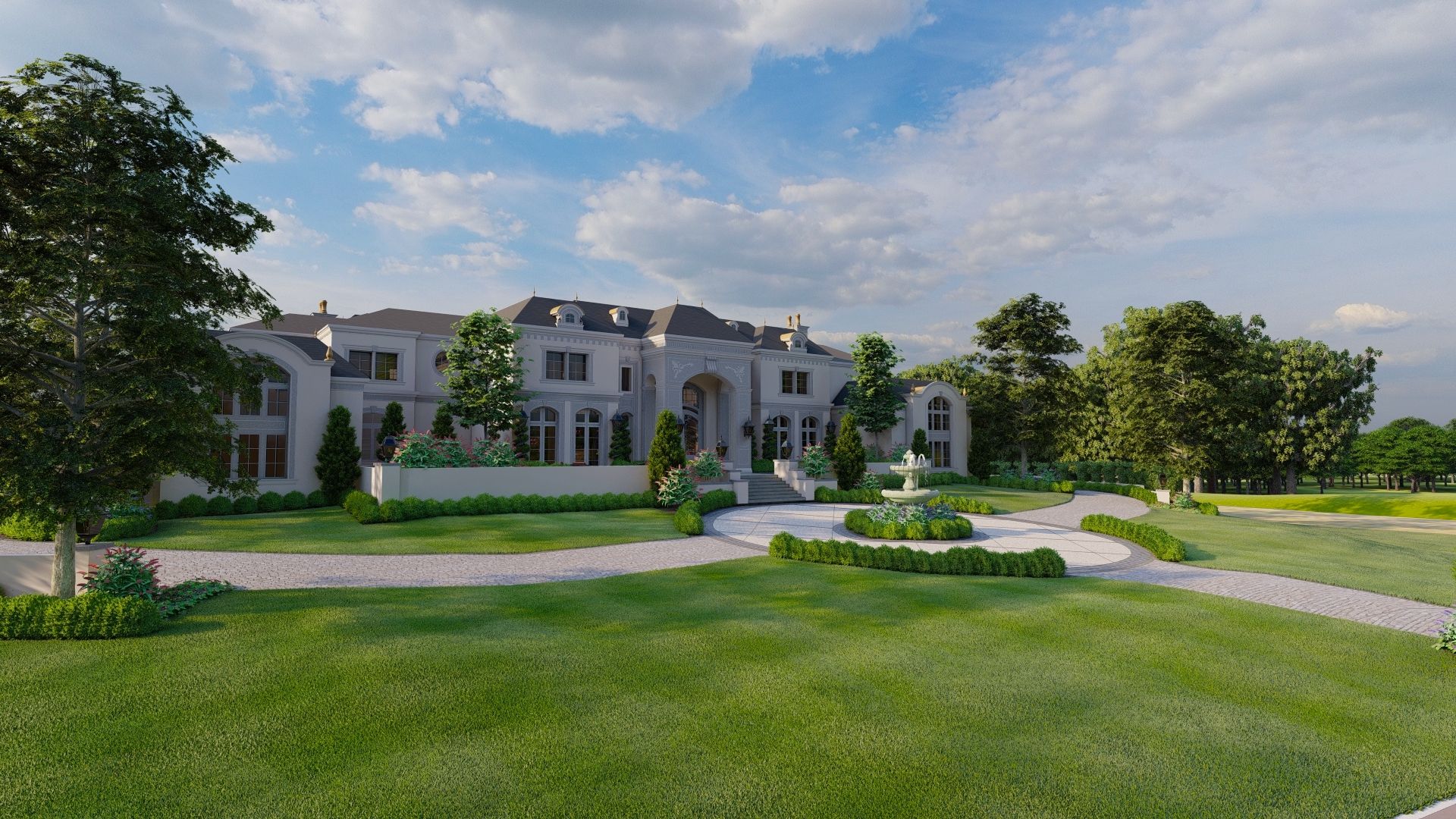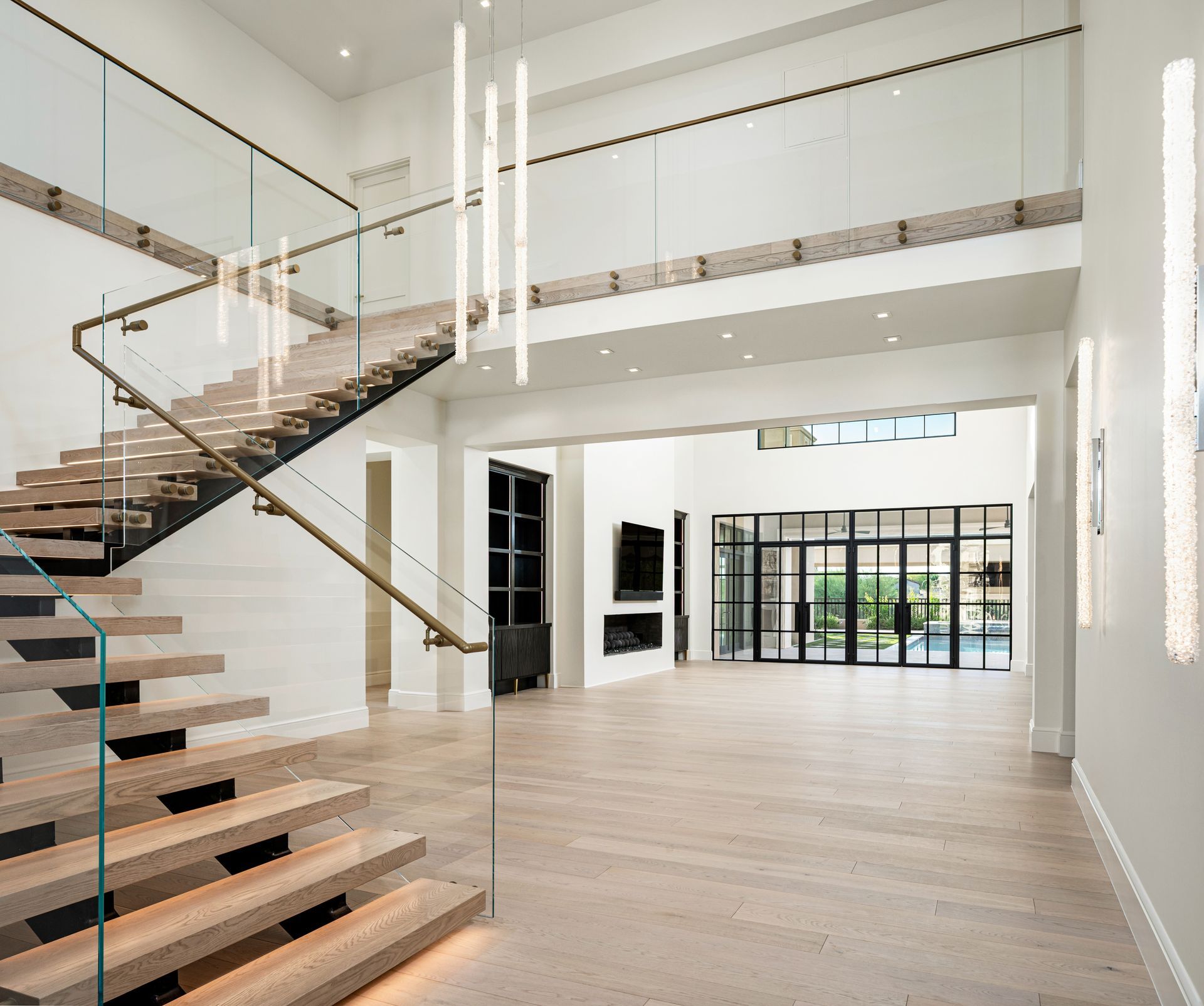Step Five of Designing a Custom Luxury Home
Designing a Custom Luxury Home Step Five: Final Approval and Blue Prints
Over the last few weeks, we have shared with you our process for designing a custom luxury home. The last step is the final approval and submitting plans to the respective agencies. As one of the most crucial steps, everything comes together to be submitted for approval. All before breaking ground on your project! This is where our team of custom home architects and designers provide clients with design concepts through presentations and physical samples. Thus ensuring that they can fully visualize in their minds what their space is to look like. The most important piece of this step is for the designer to be able to clearly communicate their ideas, concepts, and designs. Allowing clients to be able to visually understand what is being said and presented in a clear and concise manner.
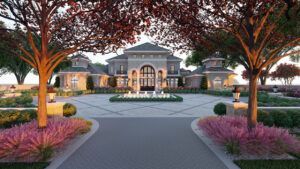
Modern Estate 3D Image
3D Images are Helpful!
For our luxury architects, it is of utmost importance to make sure that our clients understand and approve of their future space. It is often about adapting to clients wanting to make small changes or asking for clarification in certain areas. This is where we provide elements such as plan drawings with callouts of materials and exact locations. As well as, tile drawings of both floors and walls with plans and elevations, and specialty details are drawn in 3D for clients to visualize. Anything that is in a 3D rendering gives clients a better, more comprehensive understanding of what their space will look like. All while providing material and perspective images. This includes lighting and light fixtures, furniture details, wall paneling, ceiling detail, and flooring. Furniture plans with exact dimensions for space planning are crucial and tell us how much room or circulation area there is for walking paths. Including how much overall space there is to work with and within.

California Estate Rendering
All of these elements help both the clients and the builders, ensuring that everything is built to specification and to the clients’ satisfaction. Step five is a necessary step to receive the final approval of not only the client but the HOA, city, and any and all other governing agencies. All final drawings, site plans, exterior elevations, electrical plans, and material selections are required to be formally drawn up, presented, and approved before the build process can begin.
Looking for architectural design services – we’d love to help. Contact us.
The post Step Five of Designing a Custom Luxury Home appeared first on Fratantoni Design.

