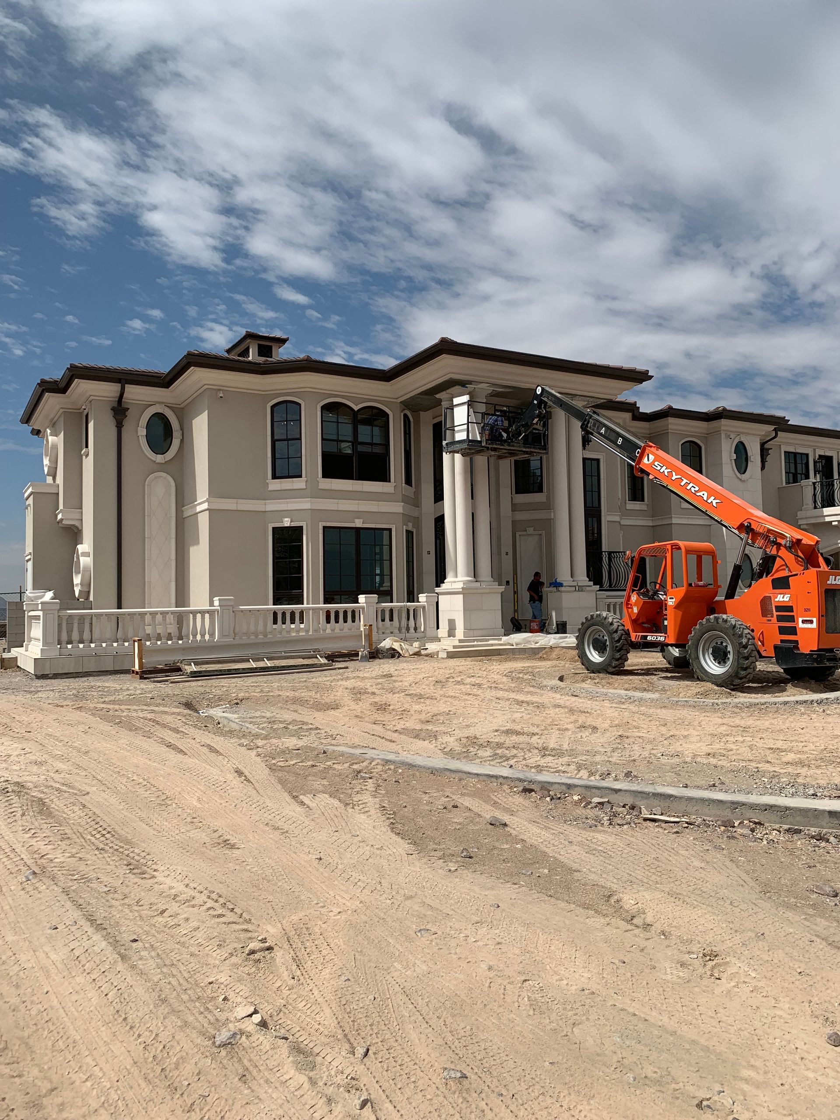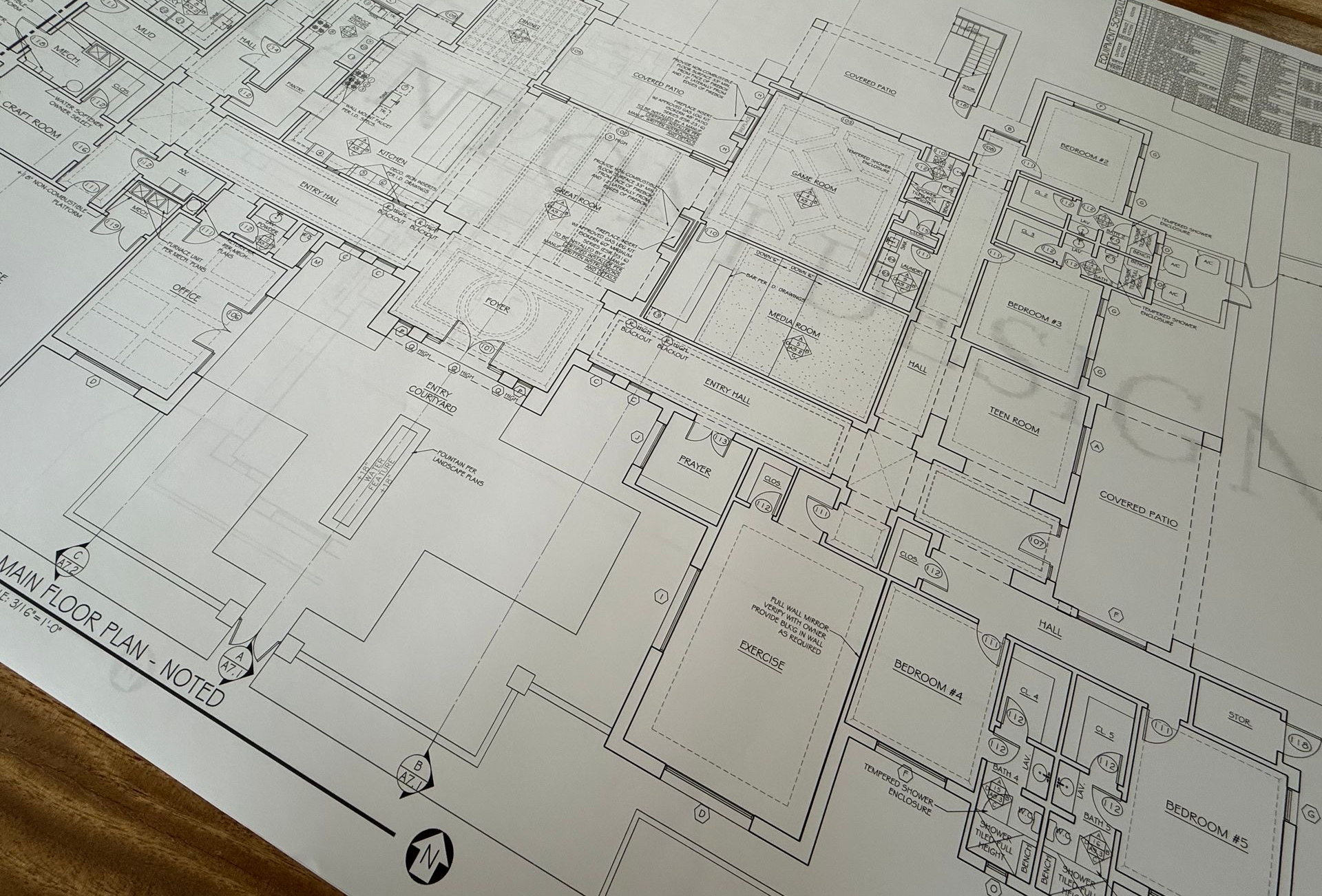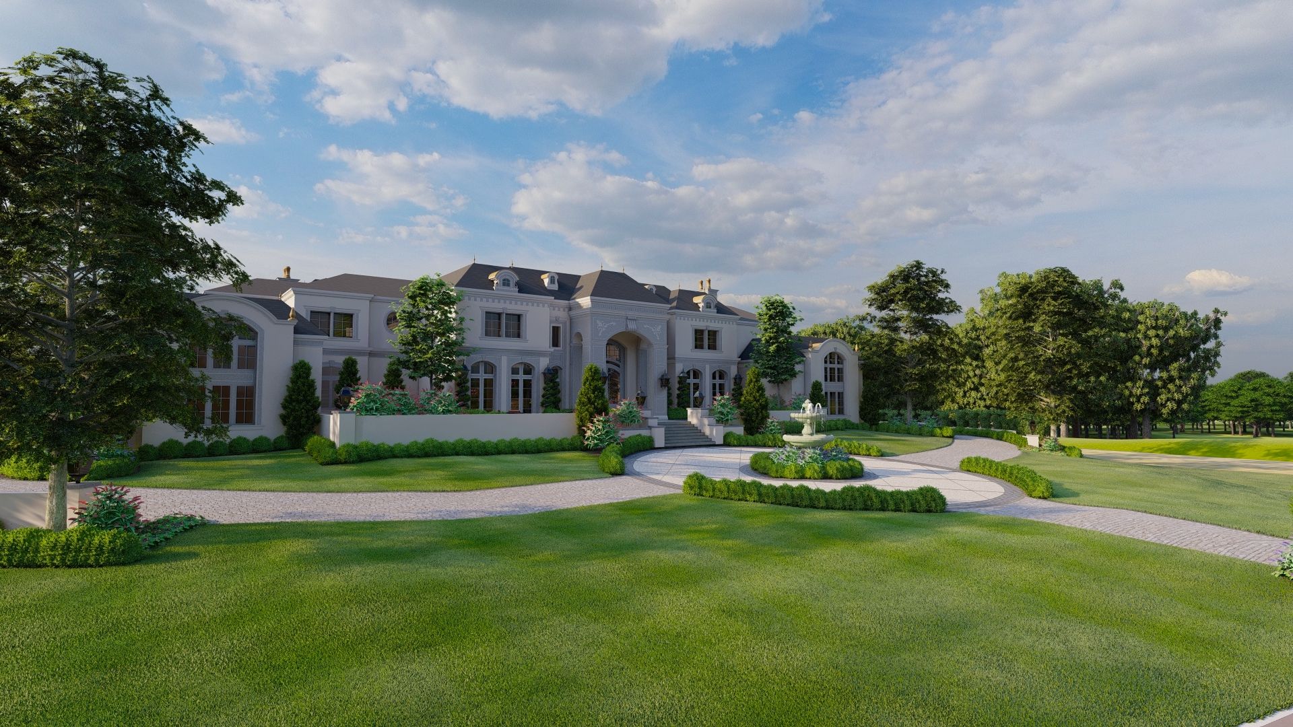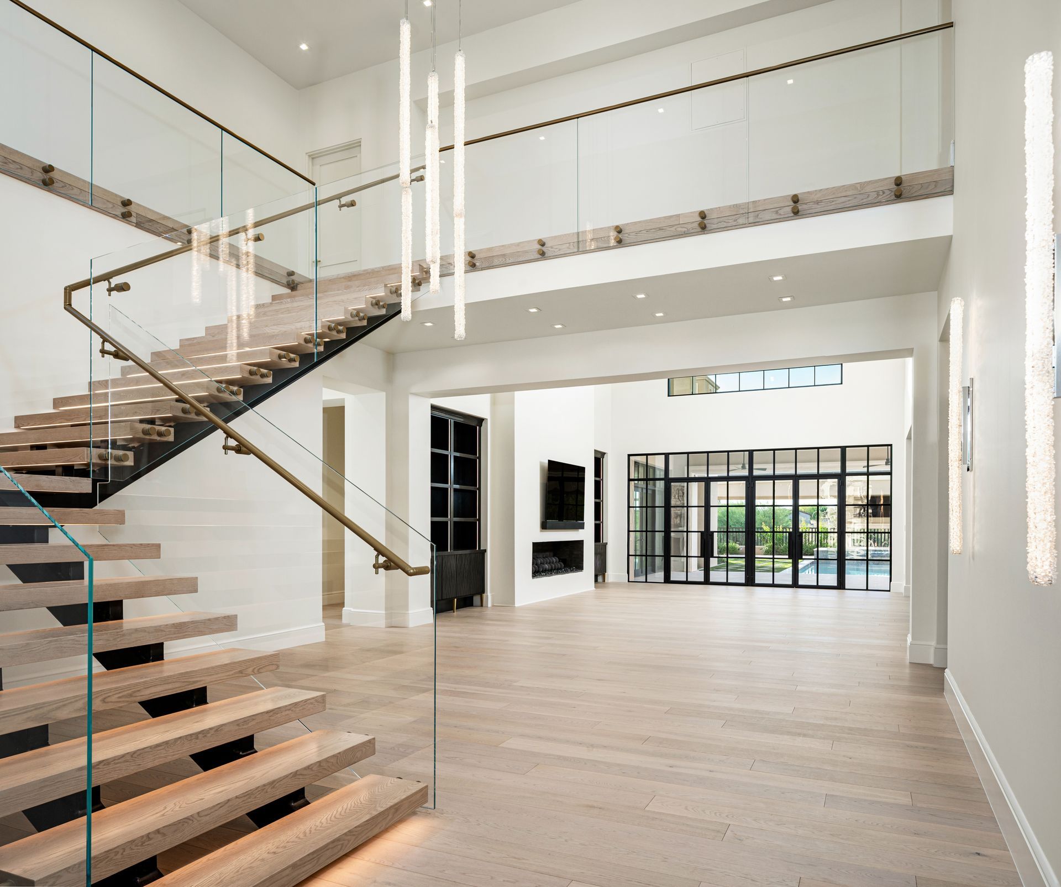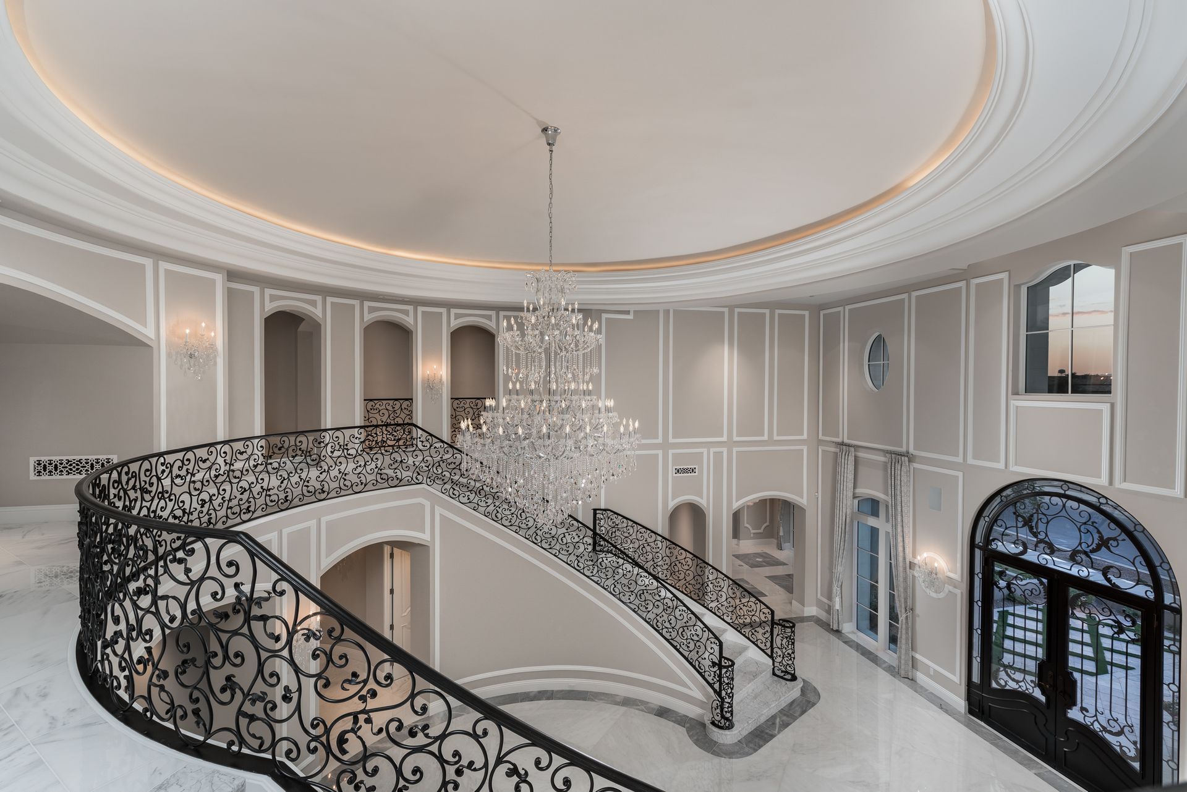The Art of Scale: Crafting Grand Spaces Without Losing Intimacy
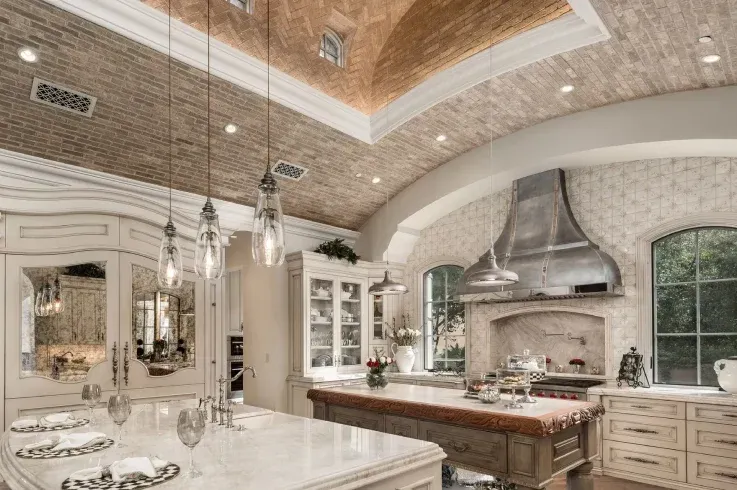
Luxury estates are defined not just by their size, but by their proportion and feeling. A home with soaring ceilings and expansive square footage can inspire awe, but without thoughtful design, grandeur can quickly turn into coldness. The true art of luxury architecture lies in mastering scale: crafting spaces that are undeniably grand yet still warm, inviting, and livable.
At Fratantoni Design, we’ve spent over 40 years designing estates that embody this balance. Whether it’s a Mediterranean villa in Scottsdale or a French château in New Jersey, our architecture ensures that every grand moment is counterbalanced with intimate comfort. In this blog, we’ll explore how the art of scale shapes luxury living in 2025 and beyond.
Understanding Architectural Scale in Luxury Homes
Scale in architecture refers to the relationship between a structure and the human body. In luxury residential design, scale takes on additional dimensions:
- Visual scale – how large a space feels when you walk into it.
- Functional scale – how comfortably the room accommodates everyday living.
- Emotional scale – how a space makes you feel: inspired, cozy, energized, or calm.
The challenge is balancing these layers of scale so that a 20,000-square-foot estate doesn’t overwhelm its residents but instead feels like home.
The Grandeur of Scale: Where Luxury Meets Drama
Double-Height Foyers & Entrances
Grand entrances set the tone for the entire estate. Towering ceilings, sweeping staircases, and dramatic chandeliers create instant impact. At Fratantoni Design, we enhance foyers with layered materials such as stone, iron, and plaster, that add depth without overwhelming.
Expansive Great Rooms
Large gathering spaces are a hallmark of luxury living. By incorporating clerestory windows, open sightlines, and symmetrical layouts, these rooms become versatile hubs for entertaining.
Palatial Dining Areas
Formal dining rooms designed for 12–20 guests demand scale. The use of elongated tables, oversized chandeliers, and proportionate wall paneling ensures that the grandeur feels cohesive.
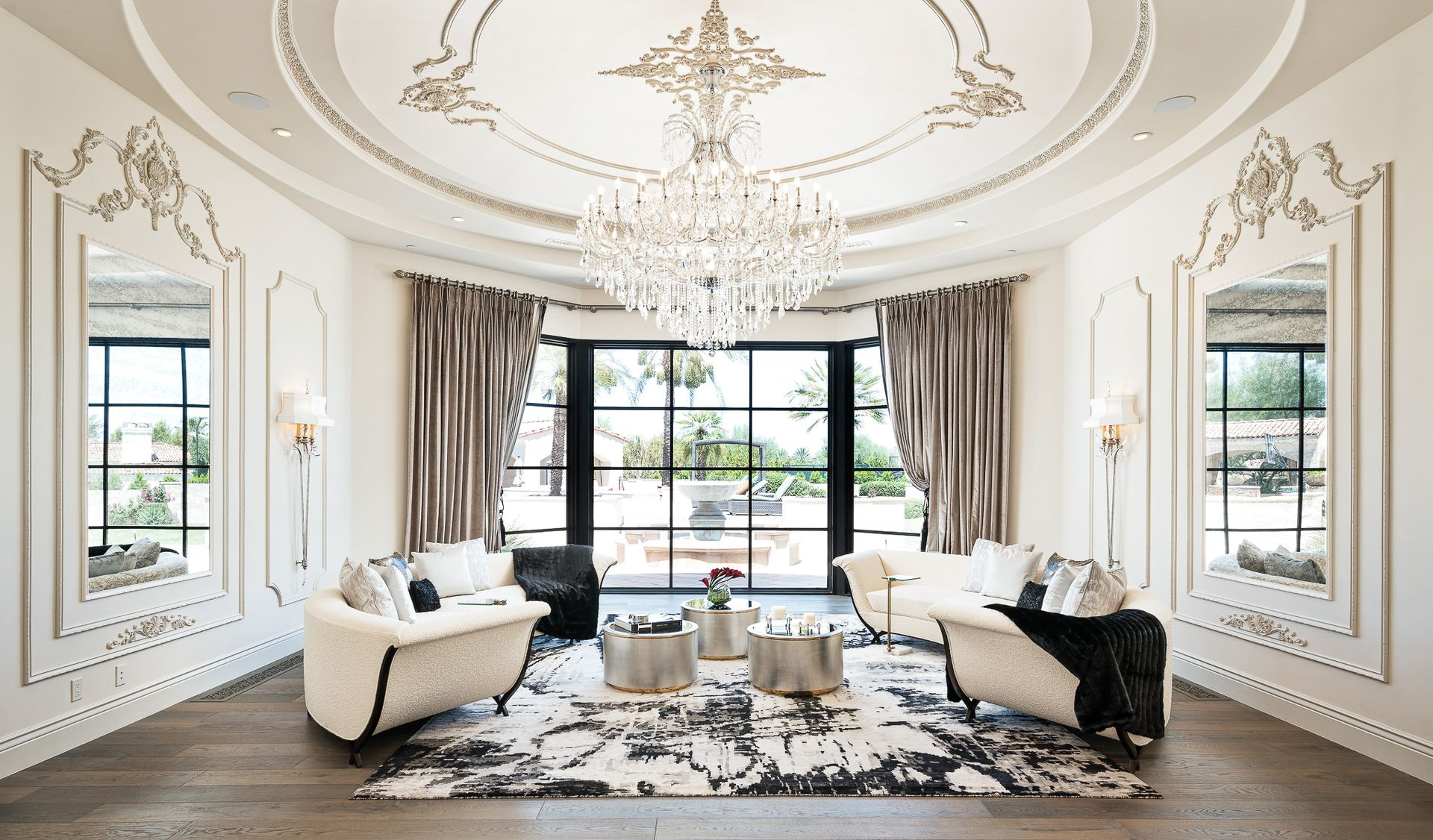
Intimacy Within Grandeur: How to Humanize Scale
1. Zoning Large Spaces
Within a massive great room, distinct “zones” can be created, conversation areas with sofas, reading nooks near windows, or piano alcoves. These zones make the room feel approachable.
2. Material Warmth
Natural materials like wood, limestone, and fabric wallcoverings soften scale. For example, timber beams across a soaring ceiling reduce the cavernous feel while adding warmth.
3. Lighting Layers
Instead of relying solely on grand chandeliers, adding sconces, cove lighting, and table lamps creates intimacy at eye level.
4. Furniture Proportion
Oversized spaces require custom furniture scaled to fit. A double island in a large kitchen or a sectional tailored for a vast living room ensures the design feels cohesive. Practical considerations such as furniture delivery also play a role, especially when moving large, tailored pieces into expansive spaces.
Techniques Architects Use to Balance Scale
- Hierarchy of Spaces: Not every room should be monumental. Pairing larger public spaces with smaller private retreats creates balance.
- Ceiling Design: Coffered, vaulted, or beamed ceilings visually lower height while adding artistry.
- Transitional Spaces: Galleries, hallways, and courtyards bridge grandeur and intimacy.
- Symmetry & Proportion: Classical design principles ensure scale feels harmonious, not overwhelming.
- Framing Views: Large windows that focus on gardens, courtyards, or water features anchor expansive rooms.
Why Scale Matters More Than Ever in 2025
Today’s affluent homeowners want homes that are more than showpieces. They want comfort, usability, and emotional resonance. While they seek dramatic foyers and expansive entertaining spaces, they also demand cozy studies, serene master suites, and family rooms that feel personal.
Scale is no longer just a design choice, it’s a lifestyle philosophy. A well scaled home transitions effortlessly between grandeur and intimacy, supporting both lavish entertaining and private family living.
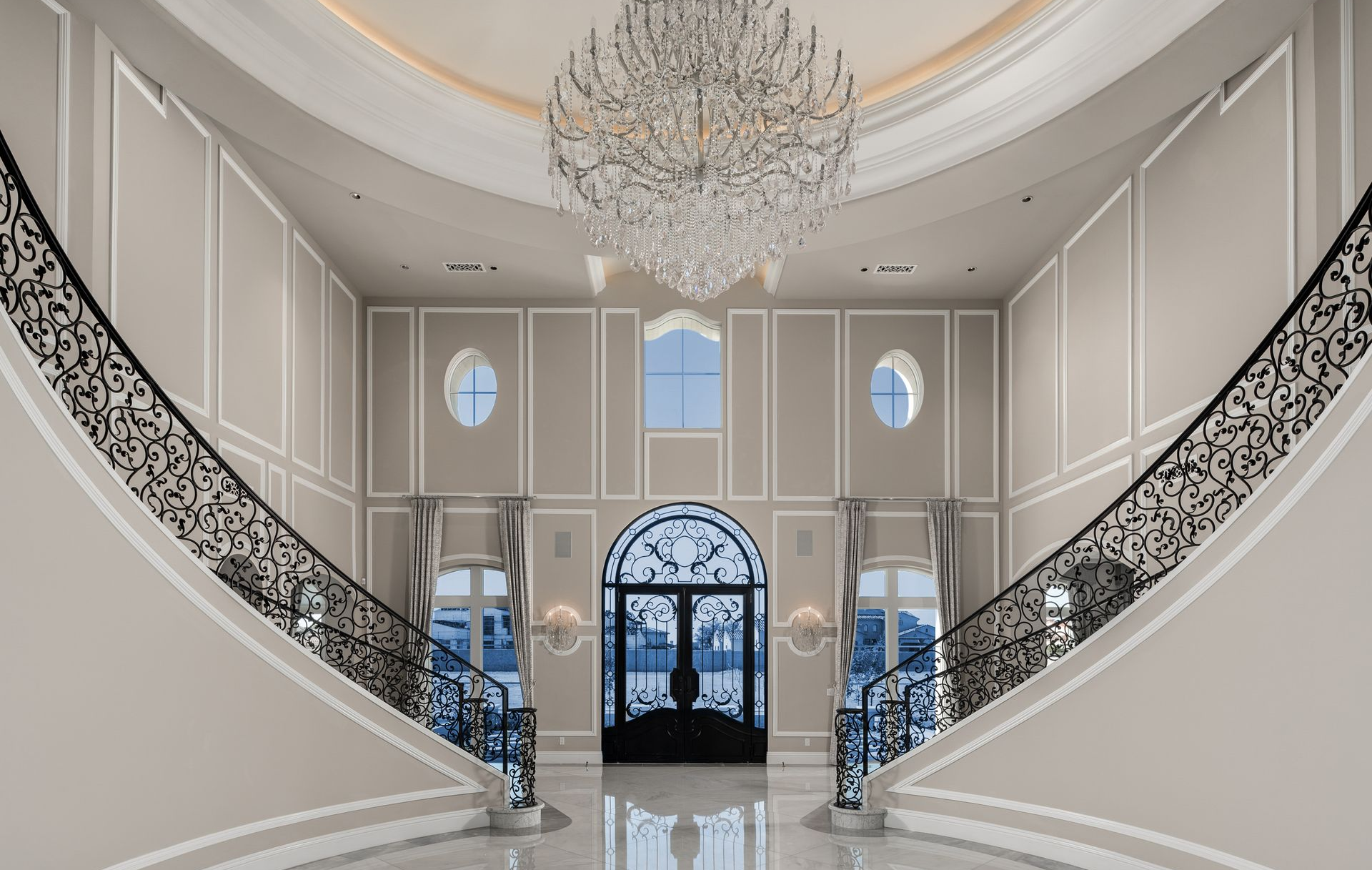
Design Tips for Homeowners Considering Scale
- Define Priorities: Decide where grandeur matters most, foyer, great room, or dining hall.
- Think in Layers: Add intimacy with finishes, lighting, and furniture.
- Invest in Custom Design: Mass-produced furnishings rarely fit properly in grand spaces.
- Balance Public & Private: Pair every monumental room with an intimate retreat.
- Trust Expertise: Skilled architects like Fratantoni Design understand how to scale spaces with precision.
The Future of Scale in Luxury Homes
Looking forward, we see scale evolving in two key ways:
- Hybrid Layouts: Combining expansive open concepts with defined intimate spaces.
- Experiential Design: Using proportion, light, and material to evoke emotion, not just visual grandeur.
For Fratantoni Design, scale will always be about more than size. It’s about crafting a story in which each space, grand or intimate, feels purposeful and deeply personal.
Achieve the Perfect Balance with Fratantoni Design
The art of scale is the essence of luxury architecture. At Fratantoni Design, we specialize in creating homes where grand spaces inspire awe and intimate details nurture comfort. With over 40 years of experience and more than 120 estates completed, our team ensures every project achieves harmony between drama and livability.
Contact Fratantoni Design today to begin designing a custom estate that captures both monumental beauty and timeless intimacy.
Contact Us
